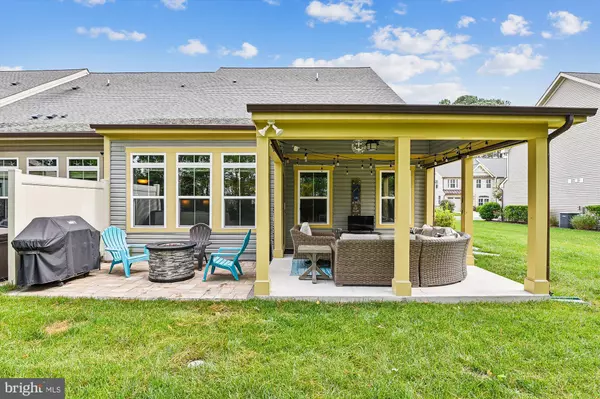For more information regarding the value of a property, please contact us for a free consultation.
36624 PUTTER LN Frankford, DE 19945
Want to know what your home might be worth? Contact us for a FREE valuation!

Our team is ready to help you sell your home for the highest possible price ASAP
Key Details
Sold Price $490,000
Property Type Condo
Sub Type Condo/Co-op
Listing Status Sold
Purchase Type For Sale
Square Footage 2,163 sqft
Price per Sqft $226
Subdivision Forest Landing
MLS Listing ID DESU2068274
Sold Date 09/13/24
Style Coastal,Contemporary,Villa
Bedrooms 3
Full Baths 2
Half Baths 1
Condo Fees $119/mo
HOA Fees $280/mo
HOA Y/N Y
Abv Grd Liv Area 2,163
Originating Board BRIGHT
Year Built 2017
Annual Tax Amount $1,173
Tax Year 2023
Lot Size 107.730 Acres
Acres 107.73
Lot Dimensions 0.00 x 0.00
Property Description
Welcome to Forest Landing, a charming resort-style community located just 3 miles from Bethany Beach, where you can enjoy low-maintenance living and a host of top-notch amenities. This community offers residents access to a clubhouse, outdoor pool, fitness center, tennis courts, fire pit, playground, and picturesque walking trails. Introducing 36624 Putter Ln., a beautifully designed coastal-inspired end-unit villa boasting 3 bedrooms and 2.5 baths, along with numerous upgrades. This home features a gourmet kitchen, a spacious two-story great room, a sunroom, a loft, an oversized covered porch, an outdoor patio, and an outdoor shower. Set against a serene tree line, it offers expansive side and back yards ideal for entertaining. Upon entering, you’ll be greeted by stunning hardwood floors, a generous open layout, and elegant custom trim. The kitchen is a chef’s dream with its oversized island, breakfast bar, upgraded cabinetry, granite countertops, stainless steel appliances, and a stylish tile backsplash. It seamlessly connects to the dining area and great room, making entertaining effortless. The primary suite, conveniently located off the great room, features a tray ceiling, a luxurious ensuite with a walk-in shower, and a spacious walk-in closet. The second story is perfect for guests and family, featuring two bedrooms, a full bath, a loft area, and additional storage space. Don’t miss the chance to see this beautiful, furnished, turnkey property. Schedule your appointment today!
Location
State DE
County Sussex
Area Baltimore Hundred (31001)
Zoning R
Rooms
Main Level Bedrooms 1
Interior
Interior Features Combination Kitchen/Dining, Combination Kitchen/Living, Crown Moldings, Dining Area, Entry Level Bedroom, Family Room Off Kitchen, Floor Plan - Open, Kitchen - Gourmet, Kitchen - Island, Recessed Lighting, Wainscotting
Hot Water Electric
Heating Heat Pump - Electric BackUp, Forced Air, Central
Cooling Central A/C
Flooring Engineered Wood, Ceramic Tile, Carpet
Equipment Built-In Microwave, Dishwasher, Disposal, Dryer - Electric, Washer, Refrigerator, Oven/Range - Electric
Furnishings Yes
Fireplace N
Appliance Built-In Microwave, Dishwasher, Disposal, Dryer - Electric, Washer, Refrigerator, Oven/Range - Electric
Heat Source Electric
Laundry Main Floor
Exterior
Exterior Feature Porch(es), Patio(s)
Garage Garage - Front Entry
Garage Spaces 3.0
Utilities Available Cable TV, Electric Available
Amenities Available Common Grounds, Community Center, Exercise Room, Fitness Center, Recreational Center, Tennis Courts, Swimming Pool, Tot Lots/Playground
Waterfront N
Water Access N
View Trees/Woods
Roof Type Architectural Shingle,Asphalt
Accessibility 36\"+ wide Halls, Level Entry - Main
Porch Porch(es), Patio(s)
Attached Garage 1
Total Parking Spaces 3
Garage Y
Building
Lot Description Backs to Trees, Open, Premium, Private, SideYard(s), Trees/Wooded
Story 2
Foundation Slab
Sewer Public Sewer
Water Public
Architectural Style Coastal, Contemporary, Villa
Level or Stories 2
Additional Building Above Grade, Below Grade
Structure Type 9'+ Ceilings,Cathedral Ceilings,2 Story Ceilings,Dry Wall
New Construction N
Schools
School District Indian River
Others
Pets Allowed Y
HOA Fee Include Common Area Maintenance,Lawn Maintenance,Management,Pool(s),Recreation Facility,Reserve Funds,Road Maintenance,Snow Removal,Trash
Senior Community No
Tax ID 134-16.00-40.00-256
Ownership Fee Simple
SqFt Source Assessor
Acceptable Financing Cash, Conventional
Horse Property N
Listing Terms Cash, Conventional
Financing Cash,Conventional
Special Listing Condition Standard
Pets Description No Pet Restrictions
Read Less

Bought with SARAH FRENCH • Long & Foster Real Estate, Inc.
GET MORE INFORMATION




