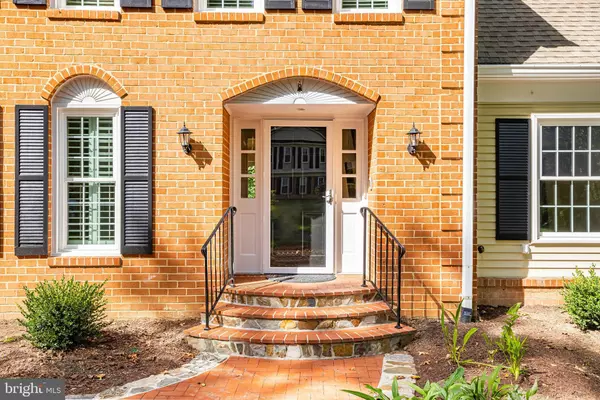For more information regarding the value of a property, please contact us for a free consultation.
11482 BINGHAM TER Reston, VA 20191
Want to know what your home might be worth? Contact us for a FREE valuation!

Our team is ready to help you sell your home for the highest possible price ASAP
Key Details
Sold Price $1,240,000
Property Type Single Family Home
Sub Type Detached
Listing Status Sold
Purchase Type For Sale
Square Footage 3,817 sqft
Price per Sqft $324
Subdivision Reston
MLS Listing ID VAFX2200454
Sold Date 09/27/24
Style Colonial
Bedrooms 5
Full Baths 3
Half Baths 1
HOA Fees $68/ann
HOA Y/N Y
Abv Grd Liv Area 2,894
Originating Board BRIGHT
Year Built 1975
Annual Tax Amount $10,545
Tax Year 2024
Lot Size 0.305 Acres
Acres 0.3
Property Description
**THIS WILL BE THE 1!**CLASSIC RESTON CHARM**UPDATED & IMPROVED**HARDWOOD FLOORS MAIN & UPPER**GOURMET KITCHEN**COMMERCIAL GRADE REFRIGERATOR/FREEZER**COMMERCIAL EXTERNAL VENTING SYSTEM**CUSTOM QUIET CLOSE CABINETRY** CONVENIENCE DRAWERS**TONS OF STORAGE**
WALLS OF WINDOWS**2 FIREPLACES**MAGAZINE WORTHY MASTER BATH**BESPOKE WALK IN CLOSET**5 BEDROOMS UP**CUSTOM CLOSET ORGANIZERS**WALKOUT LOWER LEVEL**HUGGED BY NATURE**BORDERED BY THE RED LOOP TRAIL** WALK TO LAKE THOREAU, GROCERY, RESTAURANTS & MORE**COMMUNITY POOL DOWN THE STREET**STONES THROW FROM RESTON METRO STATION & RTC**PRIVATE CUL DE SAC**LOCATION, LOCATION, LOCATION**HURRY!**
Location
State VA
County Fairfax
Zoning 370
Rooms
Basement Daylight, Full, Connecting Stairway, Full, Heated, Improved, Interior Access, Rear Entrance, Walkout Level
Interior
Interior Features Bathroom - Walk-In Shower, Breakfast Area, Built-Ins, Chair Railings, Crown Moldings, Family Room Off Kitchen, Floor Plan - Open, Floor Plan - Traditional, Kitchen - Gourmet, Kitchen - Island, Kitchen - Table Space, Recessed Lighting, Upgraded Countertops, Walk-in Closet(s), Wood Floors
Hot Water Natural Gas
Heating Programmable Thermostat, Heat Pump(s)
Cooling Central A/C
Flooring Solid Hardwood, Carpet
Fireplaces Number 2
Equipment Built-In Microwave, Dishwasher, Disposal, Dryer - Front Loading, Icemaker, Range Hood, Refrigerator, Stainless Steel Appliances, Washer
Fireplace Y
Appliance Built-In Microwave, Dishwasher, Disposal, Dryer - Front Loading, Icemaker, Range Hood, Refrigerator, Stainless Steel Appliances, Washer
Heat Source Natural Gas
Exterior
Garage Garage - Front Entry, Garage Door Opener, Inside Access, Oversized
Garage Spaces 4.0
Water Access N
View Garden/Lawn, Trees/Woods
Accessibility None
Attached Garage 2
Total Parking Spaces 4
Garage Y
Building
Story 3
Foundation Permanent
Sewer Public Sewer
Water Public
Architectural Style Colonial
Level or Stories 3
Additional Building Above Grade, Below Grade
New Construction N
Schools
Elementary Schools Terraset
Middle Schools Hughes
High Schools South Lakes
School District Fairfax County Public Schools
Others
Pets Allowed Y
Senior Community No
Tax ID 0262 02040009
Ownership Fee Simple
SqFt Source Assessor
Special Listing Condition Standard
Pets Description No Pet Restrictions
Read Less

Bought with Talya Keren • Coldwell Banker Realty
GET MORE INFORMATION




