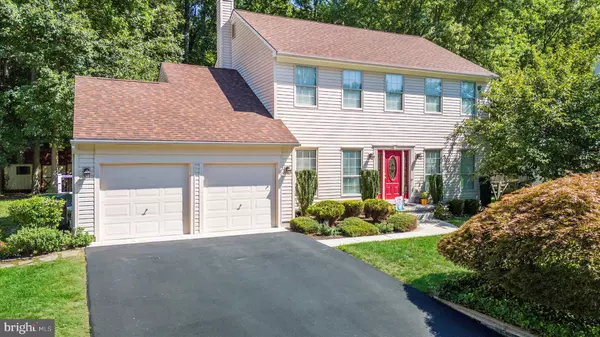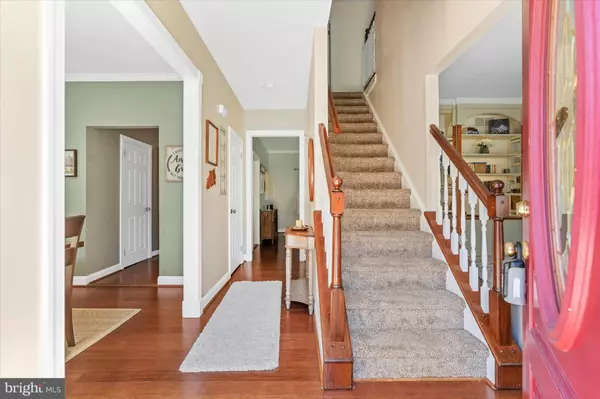For more information regarding the value of a property, please contact us for a free consultation.
120 COUNTRY WOODS DR Bear, DE 19701
Want to know what your home might be worth? Contact us for a FREE valuation!

Our team is ready to help you sell your home for the highest possible price ASAP
Key Details
Sold Price $510,000
Property Type Single Family Home
Sub Type Detached
Listing Status Sold
Purchase Type For Sale
Subdivision Country Woods
MLS Listing ID DENC2066534
Sold Date 09/30/24
Style Colonial
Bedrooms 4
Full Baths 2
Half Baths 1
HOA Fees $20/ann
HOA Y/N Y
Originating Board BRIGHT
Year Built 1991
Annual Tax Amount $2,932
Tax Year 2024
Lot Size 0.350 Acres
Acres 0.35
Lot Dimensions 75 x 174
Property Description
This gorgeous Downing Series Colonial is located in one of the most private and secluded communities in New Castle County. When you drive into the community you are greeted with loads of mature trees and a huge pond with sitting benches. This 2-story home is located on a wooded and fenced yard that contributes to its privacy and peacefulness. The floorplan offers a great flow from the foyer, which is flanked by the Formal Dining Room with a shiplap accent wall and the Living Room that includes a custom-built Maple Hardwood lighted bookshelf w/desk and cubbies to accent this gorgeous room. The Family Room includes a wood-burning fireplace, a large double sitting window, and an open view of the kitchen that flows nicely to the breakfast room. The updated kitchen also includes an incredible walk-in pantry, extensive granite counter space, and stainless steel appliances that seamlessly connect you to the Breakfast Room w/vaulted ceilings and loads of natural light from the skylight and the French Doors that exit to the recently added 21x23 Trex Deck. The 2nd floor includes 3 generously sized bedrooms with ceiling fans, an updated shared full bathroom, and a huge Owner's Suite with 2-large closets (one is a walk-in), and a luxuriously updated full bathroom that includes a large soaking tub, double vanity sinks, and shower with glass doors and tile surround. The unfinished basement offers a lot of storage and the laundry area w/washtub. The seller has also added a whole-house water treatment system and replaced all of the previous polybutyline piping with PEX (2017). The siding and roof were replaced in 2013. The HVAC systems were replaced in 2012 and have been maintained yearly by Modern Controls
Location
State DE
County New Castle
Area Newark/Glasgow (30905)
Zoning CL
Rooms
Basement Crawl Space, Poured Concrete, Unfinished
Interior
Hot Water Natural Gas
Heating Central, Forced Air
Cooling Ceiling Fan(s), Central A/C
Heat Source Natural Gas
Laundry Basement
Exterior
Exterior Feature Deck(s)
Parking Features Built In, Garage - Front Entry, Garage Door Opener, Inside Access
Garage Spaces 4.0
Fence Split Rail
Utilities Available Cable TV
Water Access N
View Trees/Woods
Accessibility None
Porch Deck(s)
Attached Garage 2
Total Parking Spaces 4
Garage Y
Building
Lot Description Backs - Open Common Area, Backs to Trees
Story 2
Foundation Concrete Perimeter
Sewer Public Sewer
Water Public
Architectural Style Colonial
Level or Stories 2
Additional Building Above Grade, Below Grade
New Construction N
Schools
School District Colonial
Others
HOA Fee Include Common Area Maintenance,Snow Removal
Senior Community No
Tax ID 10-049.30-010
Ownership Fee Simple
SqFt Source Estimated
Acceptable Financing Cash, Conventional, FHA, VA
Listing Terms Cash, Conventional, FHA, VA
Financing Cash,Conventional,FHA,VA
Special Listing Condition Standard
Read Less

Bought with Marilyn D Mills • BHHS Fox & Roach-Christiana
GET MORE INFORMATION




