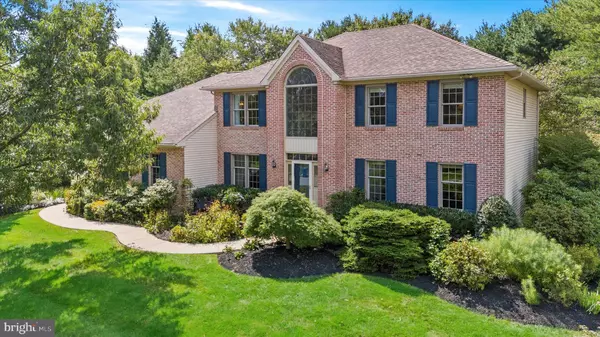For more information regarding the value of a property, please contact us for a free consultation.
216 S POND RD Hockessin, DE 19707
Want to know what your home might be worth? Contact us for a FREE valuation!

Our team is ready to help you sell your home for the highest possible price ASAP
Key Details
Sold Price $728,000
Property Type Single Family Home
Sub Type Detached
Listing Status Sold
Purchase Type For Sale
Square Footage 3,050 sqft
Price per Sqft $238
Subdivision Westridge
MLS Listing ID DENC2066904
Sold Date 10/11/24
Style Colonial
Bedrooms 4
Full Baths 3
HOA Fees $23/ann
HOA Y/N Y
Abv Grd Liv Area 3,050
Originating Board BRIGHT
Year Built 1991
Annual Tax Amount $5,066
Tax Year 2022
Lot Size 0.460 Acres
Acres 0.46
Property Description
Welcome to this stunning Colonial-style home located in the highly sought-after community of Westridge in Hockessin, DE. This beautiful property boasts 4-5 bedrooms and 3 bathrooms spread across 2 levels. As you enter the home, you'll be greeted by a dramatic two-story foyer, a formal living room and dining room flank the entrance foyer. You will be wowed by the striking new kitchen featuring 42" cabinets, lots of storage, Granite countertops, new stainless steel appliances with double ovens, perfect for preparing meals and entertaining guests. The main level also includes a spacious family room with a vaulted ceiling, lots of windows, skylights and a floor-to-ceiling brick fireplace, creating a cozy atmosphere. The first floor study, complete with a closet, offers the flexibility to serve as a fifth bedroom, enhancing the versatility of this remarkable home. Don't forget the sunroom - a spacious retreat with three walls of windows, vaulted ceilings, skylights, and two sliding glass doors leading the the decks on either side. It's the perfect spot to unwind, whether you're reading, sipping coffee, or watching the snow fall! Ascending the grand two-story foyer, you'll find four well-appointed bedrooms. The expansive primary suite includes a generous sitting room, a large walk-in closet, and a bathroom with soaking tub and standing shower. Down the hall, there are three additional bedrooms - all three bedrooms feature two windows and ample closet space - along with a well sized hall bath. The lower level offers a full unfinished basement providing the perfect canvas to create your dream space. The exterior of the home features wonderful curb appeal with a full brick front and vinyl siding. There are two decks, perfect for outdoor gatherings. The property sits on a .46A cul-de-sac street, offering privacy and tranquility. Additional features of this home include natural gas heating, the property has been freshly painted and features lots of hardwood flooring and new carpeting on the second floor. Conveniently located near shopping, parks, recreational facilities, and the HAC, this home is perfect for any family looking to settle down in a vibrant community. Don't miss the opportunity to make this beautiful property your new home!
Location
State DE
County New Castle
Area Hockssn/Greenvl/Centrvl (30902)
Zoning RESIDENTIAL
Rooms
Other Rooms Living Room, Dining Room, Primary Bedroom, Sitting Room, Bedroom 2, Bedroom 3, Bedroom 4, Kitchen, Family Room, Basement, Foyer, Breakfast Room, Study, Sun/Florida Room, Laundry, Bathroom 2, Bathroom 3, Primary Bathroom
Basement Full, Unfinished
Interior
Interior Features Attic, Carpet, Ceiling Fan(s), Chair Railings, Crown Moldings, Formal/Separate Dining Room, Kitchen - Island, Kitchen - Table Space, Primary Bath(s), Recessed Lighting, Skylight(s), Bathroom - Soaking Tub, Upgraded Countertops, Walk-in Closet(s), Wood Floors
Hot Water Natural Gas
Heating Forced Air
Cooling Central A/C
Flooring Carpet, Ceramic Tile, Hardwood
Fireplaces Number 1
Fireplaces Type Brick, Fireplace - Glass Doors, Mantel(s), Wood
Fireplace Y
Heat Source Natural Gas
Laundry Main Floor
Exterior
Exterior Feature Deck(s)
Parking Features Additional Storage Area, Built In
Garage Spaces 2.0
Water Access N
Roof Type Architectural Shingle
Accessibility None
Porch Deck(s)
Attached Garage 2
Total Parking Spaces 2
Garage Y
Building
Lot Description Cul-de-sac, Front Yard, Landscaping, Rear Yard
Story 2
Foundation Concrete Perimeter
Sewer Public Sewer
Water Public
Architectural Style Colonial
Level or Stories 2
Additional Building Above Grade, Below Grade
New Construction N
Schools
Elementary Schools Cooke
Middle Schools Dupont H
High Schools Alexis I. Dupont
School District Red Clay Consolidated
Others
HOA Fee Include Common Area Maintenance,Snow Removal
Senior Community No
Tax ID 0800720087
Ownership Fee Simple
SqFt Source Estimated
Special Listing Condition Standard
Read Less

Bought with Nicholas A Baldini • Patterson-Schwartz-Hockessin
GET MORE INFORMATION




