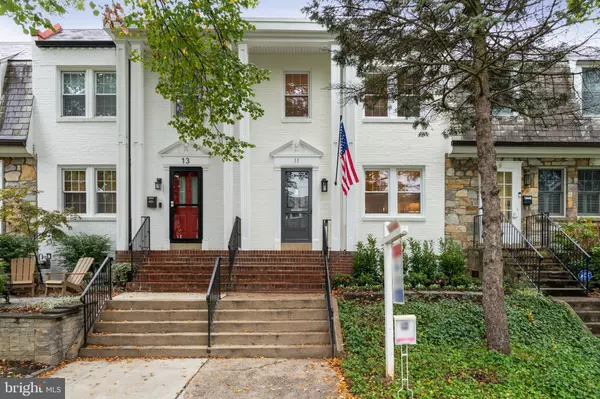For more information regarding the value of a property, please contact us for a free consultation.
11 E LINDEN ST Alexandria, VA 22301
Want to know what your home might be worth? Contact us for a FREE valuation!

Our team is ready to help you sell your home for the highest possible price ASAP
Key Details
Sold Price $885,000
Property Type Townhouse
Sub Type Interior Row/Townhouse
Listing Status Sold
Purchase Type For Sale
Square Footage 1,257 sqft
Price per Sqft $704
Subdivision Rosemont
MLS Listing ID VAAX2038162
Sold Date 10/11/24
Style Colonial
Bedrooms 2
Full Baths 2
HOA Y/N N
Abv Grd Liv Area 1,020
Originating Board BRIGHT
Year Built 1940
Annual Tax Amount $8,854
Tax Year 2024
Lot Size 1,917 Sqft
Acres 0.04
Property Description
STUNNING ROW HOME IN PRIME ROSEMONT LOCATION RENOVATED FROM TOP TO BOTTOM! Handsome brick home with classic curb appeal and elegant front columns * Open kitchen features quartz counters, stainless steel appliances, new cabinets, and breakfast bar * Butler pantry/coffee bar area off kitchen * Refinished hardwood floors * New central HVAC * New tankless water heater for water and boiler * HVAC system set up as both a/c and heat pump for option of gas hot water heat or central heat pump heat * New roof * Luxurious remodeled bathrooms * Beautiful, professional landscaping * Private two car parking pad in rear * New designer lighting throughout * New electrical panel and electric service * Just a few blocks to the King Street Metro and short walk to parks and restaurants * Plus more! Don't miss this opportunity! Owner/Agent
Location
State VA
County Alexandria City
Zoning RB
Rooms
Basement Full, Heated, Improved, Interior Access, Outside Entrance, Partially Finished, Rear Entrance, Walkout Level, Windows
Interior
Interior Features Crown Moldings, Floor Plan - Open, Kitchen - Gourmet, Recessed Lighting, Wood Floors
Hot Water Natural Gas, Tankless
Heating Radiant, Radiator, Hot Water, Heat Pump(s), Central
Cooling Central A/C, Ductless/Mini-Split
Flooring Hardwood, Heated, Luxury Vinyl Plank, Wood
Equipment Built-In Microwave, Dishwasher, Disposal, Oven/Range - Gas, Refrigerator, Stainless Steel Appliances, Water Heater - Tankless
Fireplace N
Window Features Double Pane
Appliance Built-In Microwave, Dishwasher, Disposal, Oven/Range - Gas, Refrigerator, Stainless Steel Appliances, Water Heater - Tankless
Heat Source Electric, Natural Gas
Laundry Lower Floor, Hookup
Exterior
Exterior Feature Patio(s)
Garage Spaces 2.0
Waterfront N
Water Access N
View Garden/Lawn
Roof Type Rubber,Flat,Architectural Shingle
Accessibility Other
Porch Patio(s)
Total Parking Spaces 2
Garage N
Building
Lot Description Landscaping, Rear Yard
Story 3
Foundation Block, Slab
Sewer Public Sewer
Water Public
Architectural Style Colonial
Level or Stories 3
Additional Building Above Grade, Below Grade
Structure Type Dry Wall,Plaster Walls
New Construction N
Schools
Elementary Schools Naomi L. Brooks
Middle Schools George Washington
High Schools Alexandria City
School District Alexandria City Public Schools
Others
Senior Community No
Tax ID 13024000
Ownership Fee Simple
SqFt Source Assessor
Special Listing Condition Standard
Read Less

Bought with Matthew Lyall Beers • Century 21 Redwood Realty
GET MORE INFORMATION




