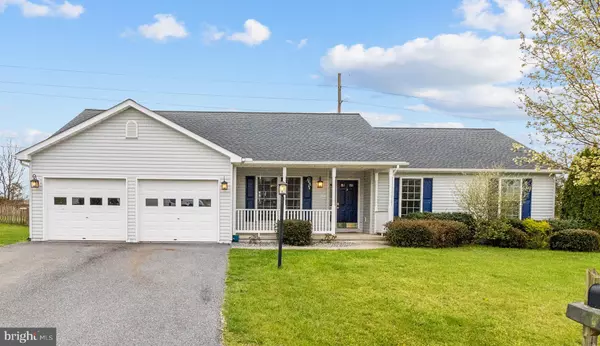For more information regarding the value of a property, please contact us for a free consultation.
125 LE FEVRE LN Martinsburg, WV 25404
Want to know what your home might be worth? Contact us for a FREE valuation!

Our team is ready to help you sell your home for the highest possible price ASAP
Key Details
Sold Price $335,000
Property Type Single Family Home
Sub Type Detached
Listing Status Sold
Purchase Type For Sale
Square Footage 1,722 sqft
Price per Sqft $194
Subdivision Hammonds Mill
MLS Listing ID WVBE2028164
Sold Date 10/22/24
Style Ranch/Rambler
Bedrooms 4
Full Baths 2
HOA Fees $25/ann
HOA Y/N Y
Abv Grd Liv Area 1,722
Originating Board BRIGHT
Year Built 2005
Annual Tax Amount $1,256
Tax Year 2021
Lot Size 10,890 Sqft
Acres 0.25
Property Description
If you If you're looking for one level living .. look no further than 125 Le Fevre Lane! The upgrades made on this home in the last two years are remarkable!! In 2022 the sellers purchased all new stainless steel appliances, installed a new fence around the backyard, and installed a pellet stove. The pellet stove has cut their energy cost during the winter significantly!! In 2023 a new hot water heater was installed and in 2024 the home received a brand new roof and HVAC unit!! This home may have been built in 2005, but with all the recent updates rest assured it's in great shape! Settled on a quiet cul-de-sac in the established neighborhood of Hammond's Mill this home is ready for it's new family. It is within walking distance of all Spring Mills schools, less than a mile from major retail stores, and conveniently located around a mile from interstate 81 for easy commuting.
Location
State WV
County Berkeley
Zoning 101
Rooms
Other Rooms Living Room, Dining Room, Primary Bedroom, Bedroom 2, Kitchen, Family Room, Foyer, Bedroom 1, Office
Main Level Bedrooms 4
Interior
Interior Features Family Room Off Kitchen, Kitchen - Island, Kitchen - Table Space, Dining Area, Primary Bath(s), Entry Level Bedroom, Floor Plan - Open
Hot Water Electric
Heating Heat Pump(s), Wood Burn Stove
Cooling Central A/C
Flooring Luxury Vinyl Plank, Partially Carpeted
Equipment Stainless Steel Appliances
Fireplace N
Window Features Vinyl Clad,Double Pane,Screens
Appliance Stainless Steel Appliances
Heat Source Electric, Other
Exterior
Garage Garage Door Opener
Garage Spaces 2.0
Utilities Available Cable TV, Electric Available, Water Available, Sewer Available
Waterfront N
Water Access N
Roof Type Asphalt
Accessibility None
Attached Garage 2
Total Parking Spaces 2
Garage Y
Building
Lot Description Cul-de-sac
Story 1
Foundation Crawl Space
Sewer Public Sewer
Water Public
Architectural Style Ranch/Rambler
Level or Stories 1
Additional Building Above Grade, Below Grade
Structure Type Dry Wall
New Construction N
Schools
School District Berkeley County Schools
Others
Pets Allowed Y
Senior Community No
Tax ID 02 14R002800000000
Ownership Fee Simple
SqFt Source Estimated
Acceptable Financing Cash, Conventional, FHA, USDA, VA
Listing Terms Cash, Conventional, FHA, USDA, VA
Financing Cash,Conventional,FHA,USDA,VA
Special Listing Condition Standard
Pets Description Dogs OK, Cats OK
Read Less

Bought with Debra K Moser • The Glocker Group Realty Results
GET MORE INFORMATION




