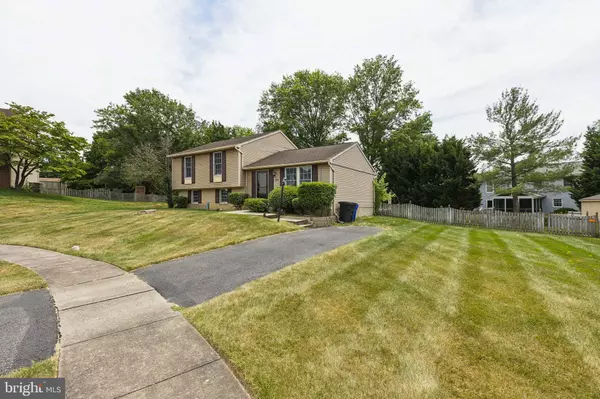For more information regarding the value of a property, please contact us for a free consultation.
104 BURLINGTON CIR Walkersville, MD 21793
Want to know what your home might be worth? Contact us for a FREE valuation!

Our team is ready to help you sell your home for the highest possible price ASAP
Key Details
Sold Price $450,000
Property Type Single Family Home
Sub Type Detached
Listing Status Sold
Purchase Type For Sale
Square Footage 2,230 sqft
Price per Sqft $201
Subdivision Glade Manor
MLS Listing ID MDFR2050512
Sold Date 10/25/24
Style Split Level
Bedrooms 3
Full Baths 2
HOA Y/N N
Abv Grd Liv Area 2,230
Originating Board BRIGHT
Year Built 1985
Annual Tax Amount $4,801
Tax Year 2024
Lot Size 0.267 Acres
Acres 0.27
Property Description
Price Adjusted below Market Value. You found your future home. Beautifully recently remodeled four-level split with great cul-de-sac location is ready for you to move in! New kitchen within last 2 years, includes stainless appliances, new cabinets, new sink, granite countertops, luxury vinyl plank, and new sliding glass door. New carpet and paint throughout. Both bathrooms have been updated – tile, vanities, mirrors, lights, cabinets, tile shower in master bath, and new tub in hall bath. New storm door – top slides down for screen. All new as of 2022. Large, fully fenced back yard. Compressor new in 2021, HWH 2 years old, roof approximately 9 years. Three nice-sized bedrooms on top floor. Family room, workshop or potential office, and rear door on first lower level. The newly finished basement in 2024 on second lower level with washer & dryer provides more living space. No HOA fees. Walkersville schools & Glade Elementary. Just minutes to Route 15, shopping, and restaurants.
Location
State MD
County Frederick
Zoning R2
Rooms
Other Rooms Living Room, Primary Bedroom, Bedroom 2, Bedroom 3, Kitchen, Family Room, Laundry, Other, Storage Room, Utility Room, Bathroom 2, Primary Bathroom
Basement Sump Pump, Space For Rooms, Connecting Stairway, Fully Finished
Interior
Interior Features Attic, Carpet, Combination Kitchen/Dining, Upgraded Countertops, Primary Bath(s), Bathroom - Tub Shower, Bathroom - Stall Shower
Hot Water Electric
Heating Heat Pump(s)
Cooling Central A/C
Flooring Luxury Vinyl Plank, Ceramic Tile, Carpet
Equipment Stainless Steel Appliances, Built-In Microwave, Dishwasher, Stove, Oven/Range - Electric, Refrigerator, Icemaker, Exhaust Fan, Washer, Dryer
Fireplace N
Appliance Stainless Steel Appliances, Built-In Microwave, Dishwasher, Stove, Oven/Range - Electric, Refrigerator, Icemaker, Exhaust Fan, Washer, Dryer
Heat Source Electric
Laundry Basement, Dryer In Unit, Washer In Unit
Exterior
Fence Fully
Waterfront N
Water Access N
Accessibility None
Garage N
Building
Story 4
Foundation Other
Sewer Public Sewer
Water Public
Architectural Style Split Level
Level or Stories 4
Additional Building Above Grade, Below Grade
Structure Type Dry Wall
New Construction N
Schools
High Schools Walkersville
School District Frederick County Public Schools
Others
Pets Allowed Y
Senior Community No
Tax ID 1126509475
Ownership Fee Simple
SqFt Source Assessor
Special Listing Condition Standard
Pets Description No Pet Restrictions
Read Less

Bought with Gabriel Aranguren • Samson Properties
GET MORE INFORMATION




