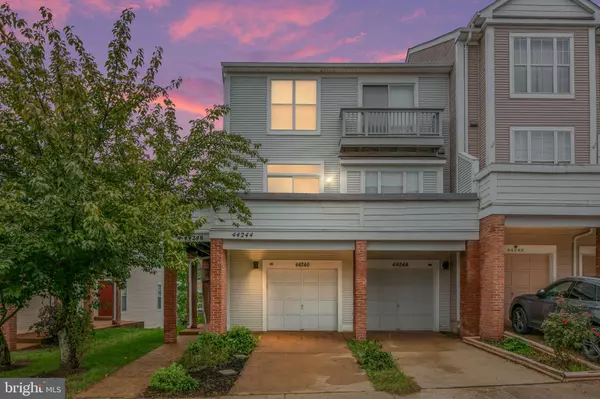For more information regarding the value of a property, please contact us for a free consultation.
44246 MOSSY BROOK SQ Ashburn, VA 20147
Want to know what your home might be worth? Contact us for a FREE valuation!

Our team is ready to help you sell your home for the highest possible price ASAP
Key Details
Sold Price $572,000
Property Type Townhouse
Sub Type End of Row/Townhouse
Listing Status Sold
Purchase Type For Sale
Square Footage 1,934 sqft
Price per Sqft $295
Subdivision Ashburn Village
MLS Listing ID VALO2079372
Sold Date 10/28/24
Style Traditional
Bedrooms 4
Full Baths 3
Half Baths 1
HOA Fees $145/mo
HOA Y/N Y
Abv Grd Liv Area 1,374
Originating Board BRIGHT
Year Built 1996
Annual Tax Amount $3,822
Tax Year 2023
Lot Size 1,742 Sqft
Acres 0.04
Property Description
Ashburn Village Charm! Welcome home to your spacious end unit townhome (no condo fees!) in the heart of Ashburn Village! Bright and sunny throughout, this charmer is just waiting for its next new owners. Freshly painted throughout, new LVP flooring and over 1900 square feet of space! Warm, sunny, open concept family room with gas fireplace opens to dining room, separate kitchen with full pantry, half bath and main level laundry room. Upstairs boasts 3 bedrooms, 2 full baths. Lower level boasts cozy rec room space (electric fireplace conveys), large 4th bedroom/home office space and 3rd full bathroom! Great end-unit location and privacy backing to mature trees. One car garage with extra storage space! Updates include * New deck/fence 2023 * New HVAC 2022 * New roof 2021 * New patio 2019 * New LVP flooring throughout 2019. Walk to fantastic Ashburn Village amenities, sports pavilion, lake, shopping, dining, school, and more! This home is a true gem and not to be missed!
****Professional photos coming soon*****
Location
State VA
County Loudoun
Zoning PDH4
Rooms
Basement Connecting Stairway, Fully Finished
Interior
Interior Features Floor Plan - Traditional, Kitchen - Eat-In, Pantry, Walk-in Closet(s)
Hot Water Natural Gas
Heating Forced Air
Cooling Central A/C
Fireplaces Number 1
Fireplaces Type Fireplace - Glass Doors
Fireplace Y
Heat Source Natural Gas
Exterior
Exterior Feature Deck(s), Patio(s)
Garage Additional Storage Area, Garage - Front Entry, Garage Door Opener
Garage Spaces 2.0
Fence Fully, Rear
Utilities Available Under Ground
Amenities Available Basketball Courts, Bike Trail, Jog/Walk Path, Lake, Pool - Outdoor
Waterfront N
Water Access N
View Garden/Lawn, Trees/Woods
Roof Type Tile
Accessibility None
Porch Deck(s), Patio(s)
Attached Garage 1
Total Parking Spaces 2
Garage Y
Building
Lot Description Backs - Open Common Area
Story 2
Foundation Slab
Sewer Public Sewer
Water Public
Architectural Style Traditional
Level or Stories 2
Additional Building Above Grade, Below Grade
Structure Type Dry Wall
New Construction N
Schools
Elementary Schools Ashburn
Middle Schools Farmwell Station
High Schools Broad Run
School District Loudoun County Public Schools
Others
HOA Fee Include Pool(s),Recreation Facility,Management,Snow Removal,Trash
Senior Community No
Tax ID 085408549000
Ownership Fee Simple
SqFt Source Assessor
Special Listing Condition Standard
Read Less

Bought with Mina Ragi Iskandar • EXP Realty, LLC
GET MORE INFORMATION




