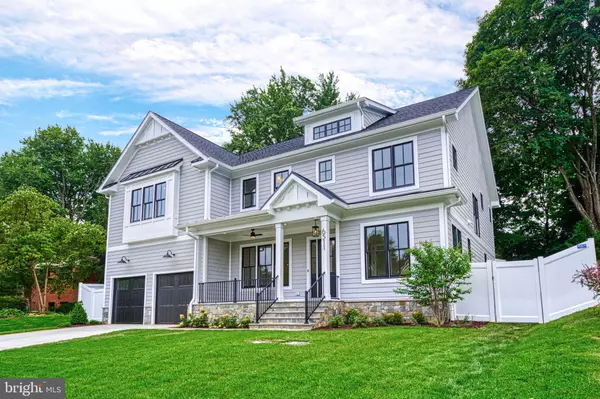For more information regarding the value of a property, please contact us for a free consultation.
6511 TUCKER AVE Mclean, VA 22101
Want to know what your home might be worth? Contact us for a FREE valuation!

Our team is ready to help you sell your home for the highest possible price ASAP
Key Details
Sold Price $2,690,000
Property Type Single Family Home
Sub Type Detached
Listing Status Sold
Purchase Type For Sale
Square Footage 6,628 sqft
Price per Sqft $405
Subdivision Chesterbrook Gardens
MLS Listing ID VAFX2193856
Sold Date 10/30/24
Style Craftsman,Farmhouse/National Folk
Bedrooms 6
Full Baths 7
HOA Y/N N
Abv Grd Liv Area 4,615
Originating Board BRIGHT
Year Built 2024
Annual Tax Amount $7,680
Tax Year 2024
Lot Size 10,044 Sqft
Acres 0.23
Property Description
Stunning New Construction – Move-In Ready!
Welcome to your dream home, expertly crafted by the acclaimed MR Custom Homes, a leading name in Northern Virginia’s luxury real estate. This magnificent residence features 6 spacious bedrooms, 6.5 elegant bathrooms, and an impressive 6,653 sq. ft. of meticulously designed living space.
Nestled in the coveted Chesterbrook Gardens, this modern craftsman gem strikes the perfect harmony between timeless charm and contemporary sophistication. Situated on a beautifully elevated quarter-acre lot, the property offers enhanced privacy and picturesque views from its top floor.
Renowned for their exceptional craftsmanship and premium materials, MR Custom Homes ensures that every detail is designed for enduring quality and aesthetic appeal. Experience the perfect blend of comfort and style—visit this remarkable property today!
Location
State VA
County Fairfax
Zoning 130
Rooms
Basement Daylight, Partial
Main Level Bedrooms 1
Interior
Hot Water 60+ Gallon Tank
Heating Forced Air
Cooling Central A/C
Fireplaces Number 1
Fireplace Y
Heat Source Central
Exterior
Garage Garage - Front Entry
Garage Spaces 4.0
Water Access N
Accessibility None
Attached Garage 2
Total Parking Spaces 4
Garage Y
Building
Story 3
Foundation Concrete Perimeter
Sewer Public Sewer
Water Public
Architectural Style Craftsman, Farmhouse/National Folk
Level or Stories 3
Additional Building Above Grade, Below Grade
New Construction Y
Schools
School District Fairfax County Public Schools
Others
Senior Community No
Tax ID 0411 05 0004
Ownership Fee Simple
SqFt Source Assessor
Special Listing Condition Standard
Read Less

Bought with Barry E Seymour • Advantage Properties, Inc.
GET MORE INFORMATION




