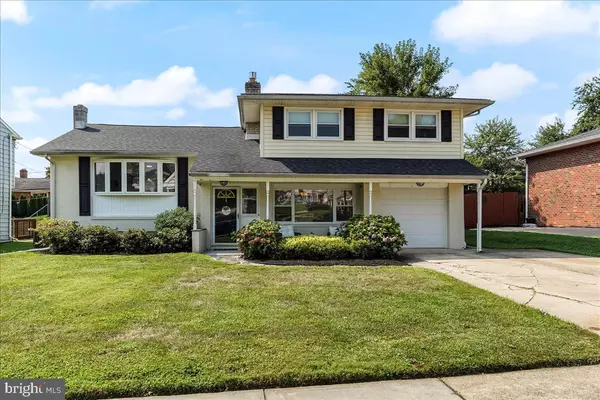For more information regarding the value of a property, please contact us for a free consultation.
11 TYSONS FORD RD Newark, DE 19711
Want to know what your home might be worth? Contact us for a FREE valuation!

Our team is ready to help you sell your home for the highest possible price ASAP
Key Details
Sold Price $410,000
Property Type Single Family Home
Sub Type Detached
Listing Status Sold
Purchase Type For Sale
Square Footage 1,950 sqft
Price per Sqft $210
Subdivision Meeting House Hill
MLS Listing ID DENC2066288
Sold Date 10/31/24
Style Split Level
Bedrooms 4
Full Baths 2
HOA Y/N N
Abv Grd Liv Area 1,312
Originating Board BRIGHT
Year Built 1968
Annual Tax Amount $2,880
Tax Year 2022
Lot Size 6,970 Sqft
Acres 0.16
Lot Dimensions 65.00 x 110.00
Property Description
Welcome To The Village Of Meeting House Hill! This Stunning Split Level Is Ready For You To Call Home. You Can Start With The Over Sized Driveway With Enough Room For 4 Cars & A Garage With Interior Access Which Gives You Plenty Of Parking For All Your Needs. Next You Are Greeted By The Front Covered Porch. A Great Spot To Sit & Enjoy The Neighbors. Or The Perfect Place To Keep All Those Packages You Have Delivered Dry! As You Enter The Front Door You Will See A Small Set Of Stairs In Front Of You That Goes Up To The Main Living Room Or The Family Room With Natural Gas Fire Place To Your Right. Through The Family Room There Is Access To A Lot. To The Right Of The Fire Place Is The Entrance To The Unfinished Basement (Which Has Outside Access By Bilco Doors) Beyond That Is Another Small Set Of Stairs That Leads To The Kitchen. In The Back Part Of The Room There Doors For The Interior Access From The Garage, The 4th Bedroom/Office, A Full Bath with Shower & The Exterior Access For The Rear Patio. The Main Level Contains The Living Room, Dining Room & Kitchen With Upgraded Fixtures, Quartz Countertops, Modern White Cabinets & A Massive Island. The 3rd Level Contains The Other 3 Bedrooms Including The Master And The Main Full Bath. The Fully Fenced Rear Yard Is Perfect For Privacy, Kids Or Fur Babies! The Detail And The Care Taken Of This Home Is Obvious Throughout. This Is Truly Ready For You!
Location
State DE
County New Castle
Area Elsmere/Newport/Pike Creek (30903)
Zoning NC6.5
Rooms
Basement Unfinished, Sump Pump, Outside Entrance
Interior
Hot Water Electric
Heating Forced Air
Cooling Central A/C
Fireplaces Number 1
Fireplace Y
Heat Source Natural Gas
Exterior
Garage Garage - Front Entry, Garage Door Opener, Inside Access
Garage Spaces 5.0
Water Access N
Accessibility None
Attached Garage 1
Total Parking Spaces 5
Garage Y
Building
Story 3
Foundation Block
Sewer Public Sewer
Water Public
Architectural Style Split Level
Level or Stories 3
Additional Building Above Grade, Below Grade
New Construction N
Schools
School District Christina
Others
Senior Community No
Tax ID 08-042.30-105
Ownership Fee Simple
SqFt Source Assessor
Acceptable Financing Cash, Conventional, FHA, VA
Listing Terms Cash, Conventional, FHA, VA
Financing Cash,Conventional,FHA,VA
Special Listing Condition Standard
Read Less

Bought with Peter Tran • Premier Realty Inc
GET MORE INFORMATION




