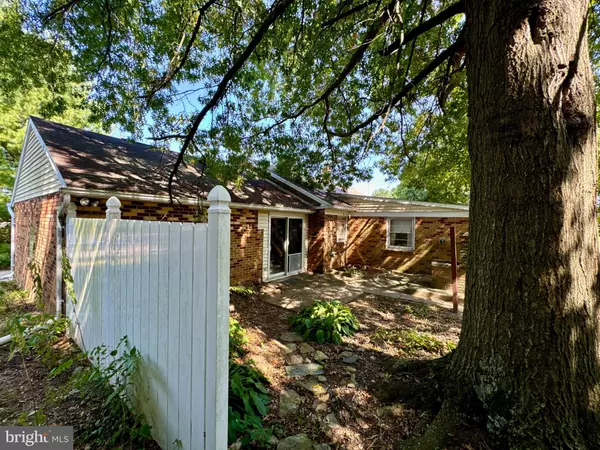For more information regarding the value of a property, please contact us for a free consultation.
236 W ORE ST Seven Valleys, PA 17360
Want to know what your home might be worth? Contact us for a FREE valuation!

Our team is ready to help you sell your home for the highest possible price ASAP
Key Details
Sold Price $220,000
Property Type Single Family Home
Sub Type Detached
Listing Status Sold
Purchase Type For Sale
Square Footage 1,450 sqft
Price per Sqft $151
Subdivision Loganville
MLS Listing ID PAYK2068306
Sold Date 10/31/24
Style Ranch/Rambler
Bedrooms 3
Full Baths 1
HOA Y/N N
Abv Grd Liv Area 1,450
Originating Board BRIGHT
Year Built 1954
Annual Tax Amount $4,365
Tax Year 2024
Lot Size 0.338 Acres
Acres 0.34
Property Description
This all-brick ranch features a built-in breezeway leading to a one-car garage. The living room has a wood-burning fireplace, while the kitchen boasts wooden cabinets and a small pantry. The property includes a formal dining room, three bedrooms, and one full bathroom. The lower level is partially finished and includes a wood stove. Ample storage is available in the attic and the utility/laundry area on the lower level. This home is competitively priced and ready for updates, situated in a prime location near I-83 in Loganville, offering a charming small-town atmosphere. **Please look at the visual Tour found at the top of the listing movie icon.
Location
State PA
County York
Area Loganville Boro (15275)
Zoning RESIDENTIAL
Rooms
Other Rooms Living Room, Dining Room, Bedroom 2, Bedroom 3, Kitchen, Bedroom 1, Other, Storage Room, Bathroom 1
Basement Full, Unfinished
Main Level Bedrooms 3
Interior
Interior Features Attic, Bathroom - Tub Shower, Carpet, Ceiling Fan(s), Floor Plan - Traditional, Kitchen - Country, Kitchen - Table Space, Pantry
Hot Water Natural Gas
Heating Forced Air
Cooling Central A/C
Flooring Carpet, Vinyl, Wood
Fireplaces Number 2
Fireplaces Type Wood, Brick, Free Standing
Equipment Dishwasher
Fireplace Y
Window Features Double Hung,Screens,Storm,Wood Frame,Replacement
Appliance Dishwasher
Heat Source Natural Gas
Laundry Lower Floor
Exterior
Garage Garage - Front Entry, Garage Door Opener
Garage Spaces 1.0
Utilities Available Cable TV, Electric Available, Natural Gas Available, Sewer Available, Water Available
Waterfront N
Water Access N
Roof Type Asphalt
Accessibility None
Attached Garage 1
Total Parking Spaces 1
Garage Y
Building
Story 1
Foundation Block
Sewer Public Sewer
Water Public
Architectural Style Ranch/Rambler
Level or Stories 1
Additional Building Above Grade, Below Grade
Structure Type Plaster Walls,Paneled Walls
New Construction N
Schools
Elementary Schools Loganville-Springfield
Middle Schools Dallastown Area
High Schools Dallastown Area
School District Dallastown Area
Others
Senior Community No
Tax ID 75-000-02-0054-00-00000
Ownership Fee Simple
SqFt Source Assessor
Acceptable Financing Cash, Conventional
Listing Terms Cash, Conventional
Financing Cash,Conventional
Special Listing Condition Standard
Read Less

Bought with Matthew Jay Showers • Iron Valley Real Estate Gettysburg
GET MORE INFORMATION




