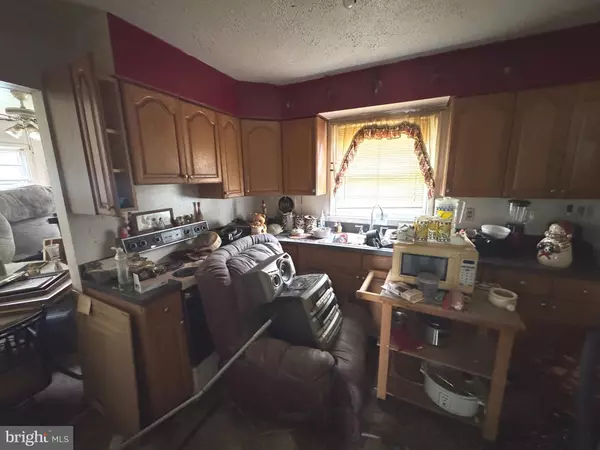For more information regarding the value of a property, please contact us for a free consultation.
103 DURSO DR Newark, DE 19711
Want to know what your home might be worth? Contact us for a FREE valuation!

Our team is ready to help you sell your home for the highest possible price ASAP
Key Details
Sold Price $230,000
Property Type Single Family Home
Sub Type Detached
Listing Status Sold
Purchase Type For Sale
Square Footage 1,200 sqft
Price per Sqft $191
Subdivision Harmony Hills
MLS Listing ID DENC2069972
Sold Date 11/07/24
Style Ranch/Rambler
Bedrooms 3
Full Baths 1
HOA Fees $2/ann
HOA Y/N Y
Abv Grd Liv Area 1,200
Originating Board BRIGHT
Year Built 1960
Annual Tax Amount $1,620
Tax Year 2022
Lot Size 8,712 Sqft
Acres 0.2
Lot Dimensions 105.00 x 100.40
Property Description
Take a look at this Charming Ranch home with endless potential... Welcome to 103 Durso Dr! This 3-bedroom, 1-bath ranch home is perfect for those looking to put their personal touch on a property. Offering a convenient one-story layout, this home features a spacious kitchen, a separate dining room for family meals, and a cozy laundry room for added convenience.
Enjoy the privacy of the fenced rear yard, ideal for outdoor entertaining, pets, or simply relaxing. The home is being sold **as-is** and includes its contents, presenting a unique opportunity for investors, first-time buyers, or anyone with a vision to make this house their own.
Located in a desirable neighborhood, this home is just minutes from schools, shopping, and local amenities. Don't miss your chance to own this gem – whether you’re looking to renovate or move right in, 103 Durso Dr is full of potential!
**Priced to sell quickly – schedule your showing today!**
Location
State DE
County New Castle
Area Newark/Glasgow (30905)
Zoning NC6.5
Rooms
Other Rooms Living Room, Dining Room, Primary Bedroom, Bedroom 2, Bedroom 3, Kitchen
Main Level Bedrooms 3
Interior
Hot Water Electric
Heating Forced Air
Cooling Central A/C
Fireplace N
Heat Source Natural Gas
Exterior
Garage Spaces 2.0
Water Access N
Accessibility None
Total Parking Spaces 2
Garage N
Building
Story 1
Foundation Slab
Sewer Public Sewer
Water Public
Architectural Style Ranch/Rambler
Level or Stories 1
Additional Building Above Grade, Below Grade
New Construction N
Schools
Elementary Schools Brookside
Middle Schools Shue-Medill
High Schools Christiana
School District Christina
Others
Senior Community No
Tax ID 09-017.10-061
Ownership Fee Simple
SqFt Source Assessor
Acceptable Financing Cash
Listing Terms Cash
Financing Cash
Special Listing Condition Standard
Read Less

Bought with Abigail N Drobinski • Real Broker LLC
GET MORE INFORMATION




