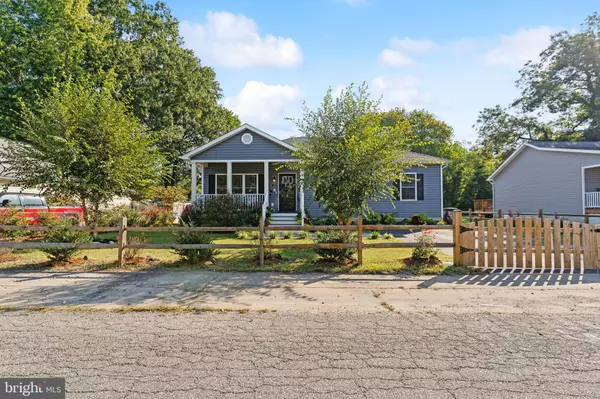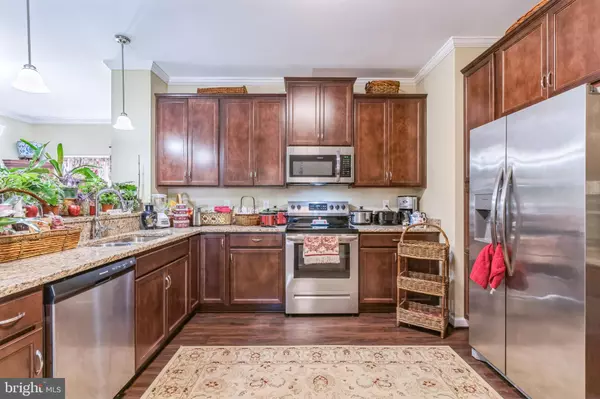For more information regarding the value of a property, please contact us for a free consultation.
713 JACKSON ST Colonial Beach, VA 22443
Want to know what your home might be worth? Contact us for a FREE valuation!

Our team is ready to help you sell your home for the highest possible price ASAP
Key Details
Sold Price $346,000
Property Type Single Family Home
Sub Type Detached
Listing Status Sold
Purchase Type For Sale
Square Footage 1,408 sqft
Price per Sqft $245
Subdivision Town Of Colonial Beach
MLS Listing ID VAWE2007612
Sold Date 11/07/24
Style Ranch/Rambler
Bedrooms 3
Full Baths 2
HOA Y/N N
Abv Grd Liv Area 1,408
Originating Board BRIGHT
Year Built 2021
Tax Year 2016
Lot Size 5,000 Sqft
Acres 0.11
Property Description
Charming Coastal Retreat in Colonial Beach - 2022-Built Gem
Discover your perfect home in the heart of Colonial Beach! This beautiful 3-bedroom, 2-bathroom property, built in 2022, offers a total living space of 1,408 sq ft, plus a welcoming 114 sq ft front porch and a spacious 160 sq ft rear deck—perfect for enjoying the coastal breeze.
Located within walking distance of the boardwalk, town events, and shopping, this home is in a golf-cart-friendly community, making it easy to explore local restaurants, boutique shops, and the beach in style. Colonial Beach’s vibrant atmosphere offers live music, parades, and frequent community events, ensuring there’s always something fun to do!
Step inside and you’ll be greeted by an open living area featuring durable LVP flooring, and upgraded light fixtures that add a modern touch throughout. The bright and airy kitchen is perfect for cooking and entertaining, with sleek granite countertops, stainless steel appliances, a pantry for extra storage, and a convenient breakfast bar for quick meals.
The primary suite is a true retreat, offering an ensuite bathroom with dual sinks and a tub/shower. Two additional bedrooms provide plenty of space for guests, family, or even a home office.
Outside, the level backyard is fully enclosed with privacy fencing, making it the ideal spot for outdoor gatherings, barbecues, or a safe play area for pets. The home also includes an 8x12 shed for extra storage.
This turnkey property offers coastal charm, modern amenities, and a location that’s hard to beat. Don’t miss your chance to experience the Colonial Beach lifestyle—schedule your showing today!
Location
State VA
County Westmoreland
Zoning R-1
Rooms
Other Rooms Laundry
Main Level Bedrooms 3
Interior
Interior Features Attic, Ceiling Fan(s), Carpet, Crown Moldings, Entry Level Bedroom, Family Room Off Kitchen, Floor Plan - Open, Formal/Separate Dining Room, Bathroom - Tub Shower, Upgraded Countertops, Other
Hot Water Electric
Heating Heat Pump(s)
Cooling Ceiling Fan(s), Heat Pump(s)
Flooring Carpet, Luxury Vinyl Plank, Vinyl
Equipment Built-In Microwave, Built-In Range, Disposal, Energy Efficient Appliances, Icemaker, Microwave, Oven/Range - Electric, Refrigerator, Stainless Steel Appliances, Stove
Appliance Built-In Microwave, Built-In Range, Disposal, Energy Efficient Appliances, Icemaker, Microwave, Oven/Range - Electric, Refrigerator, Stainless Steel Appliances, Stove
Heat Source Electric
Laundry Hookup, Main Floor
Exterior
Exterior Feature Deck(s), Porch(es)
Utilities Available Cable TV Available, Electric Available, Phone Available, Sewer Available, Water Available
Waterfront N
Water Access Y
Roof Type Architectural Shingle,Asphalt
Accessibility 2+ Access Exits
Porch Deck(s), Porch(es)
Garage N
Building
Story 1
Foundation Crawl Space
Sewer Public Sewer
Water Public
Architectural Style Ranch/Rambler
Level or Stories 1
Additional Building Above Grade
Structure Type 9'+ Ceilings
New Construction N
Schools
School District Colonial Beach Public Schools
Others
Senior Community No
Tax ID 26973-1
Ownership Fee Simple
SqFt Source Estimated
Acceptable Financing Cash, Conventional, FHA, Rural Development, USDA, VA
Listing Terms Cash, Conventional, FHA, Rural Development, USDA, VA
Financing Cash,Conventional,FHA,Rural Development,USDA,VA
Special Listing Condition Standard
Read Less

Bought with Jennifer Ellington • RE/MAX Supercenter
GET MORE INFORMATION




