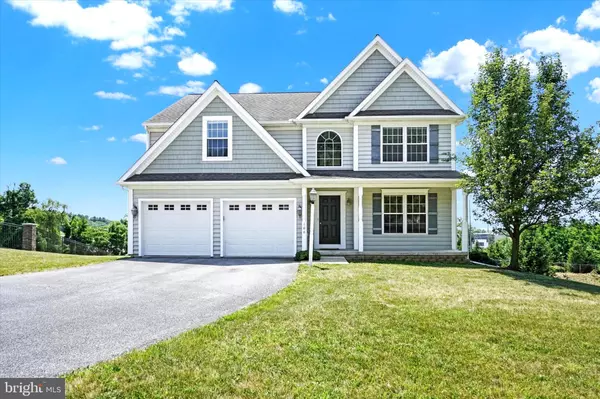For more information regarding the value of a property, please contact us for a free consultation.
106 FADING WAY York, PA 17406
Want to know what your home might be worth? Contact us for a FREE valuation!

Our team is ready to help you sell your home for the highest possible price ASAP
Key Details
Sold Price $385,000
Property Type Single Family Home
Sub Type Detached
Listing Status Sold
Purchase Type For Sale
Square Footage 2,686 sqft
Price per Sqft $143
Subdivision James Meadow
MLS Listing ID PAYK2065352
Sold Date 11/13/24
Style Colonial
Bedrooms 4
Full Baths 2
Half Baths 1
HOA Y/N N
Abv Grd Liv Area 2,686
Originating Board BRIGHT
Year Built 2008
Annual Tax Amount $8,358
Tax Year 2024
Lot Size 0.388 Acres
Acres 0.39
Property Description
Welcome to 106 Fading Way! If you're searching for a cherished home, look no further. Explore this lovely residence nestled in the Central York School District. Surrounded by picturesque countryside yet just minutes away from shopping and dining amenities. Conveniently positioned near I-83 and Rt 30, it's ideal for commuters. Situated close to the end of a cul-de-sac, this property enjoys minimal traffic. Pulling into the driveway, you'll instantly feel at home and recognize this as the perfect place for you. The neighborhood is charming and peaceful, completing this inviting picture. This residence boasts an impressive layout. Step inside to discover a haven of comfort and elegance. The foyer welcomes you with open arms, leading to a sprawling layout. To the right, the front sitting room featuring lovely double French doors and large windows. This space could be used as a play area, or a home office. As you stroll past the elegant formal dining room, ideal for hosting gatherings that create unforgettable moments with loved ones, you'll enter the stunning great room. Here, expansive cathedral ceilings soar above, complemented by impressive floor-to-ceiling windows and an inviting fireplace, perfect for cozy winter evenings and festive holiday gatherings. The heart of the home lies in the expansive open living area, seamlessly connected to the kitchen and breakfast nook. Adorned with plenty of countertops and nice appliances, the kitchen is a chef's delight, complete with a center island and lots of cabinet space. Transition effortlessly from indoor to outdoor entertaining through the patio doors, leading to the deck making this the perfect layout for all your entertainment needs. For your convenience, the laundry, half bath, and garage access are on the main floor. Upstairs, there are four spacious bedrooms and two full bathrooms. The primary bedroom suite is exceptionally large, boasting its own private bath with a sunken tub and separate full shower. Additionally, it includes a generously sized walk-in closet. The lower level walk out basement presents opportunities for customization to suit your preferences and needs. Having been cherished and maintained with care, this home eagerly awaits its next owner to transform it into their own. Embrace the opportunity to create lasting memories here. Don't hesitate – schedule a visit today and envision the potential of calling this property your new home sweet home!
Location
State PA
County York
Area Springettsbury Twp (15246)
Zoning RESIDENTIAL
Rooms
Other Rooms Dining Room, Primary Bedroom, Sitting Room, Bedroom 2, Bedroom 3, Bedroom 4, Kitchen, Basement, Foyer, Breakfast Room, Great Room, Laundry, Loft, Primary Bathroom, Full Bath, Half Bath
Basement Daylight, Full, Full, Interior Access, Outside Entrance, Poured Concrete, Rear Entrance, Rough Bath Plumb, Sump Pump, Walkout Level, Other, Windows
Interior
Interior Features WhirlPool/HotTub, Kitchen - Eat-In, Breakfast Area, Carpet, Ceiling Fan(s), Combination Dining/Living, Combination Kitchen/Living, Combination Kitchen/Dining, Dining Area, Family Room Off Kitchen, Floor Plan - Open, Kitchen - Country, Kitchen - Island, Kitchen - Table Space, Pantry, Primary Bath(s), Recessed Lighting, Bathroom - Soaking Tub, Bathroom - Stall Shower, Bathroom - Tub Shower, Walk-in Closet(s), Other
Hot Water Electric
Heating Forced Air
Cooling Central A/C
Fireplaces Number 1
Fireplaces Type Gas/Propane, Mantel(s)
Fireplace Y
Heat Source Natural Gas
Laundry Main Floor
Exterior
Exterior Feature Porch(es), Deck(s)
Garage Additional Storage Area, Garage - Front Entry, Garage Door Opener, Inside Access, Other
Garage Spaces 6.0
Water Access N
View Courtyard, Garden/Lawn, Street
Roof Type Shingle,Asphalt
Accessibility None
Porch Porch(es), Deck(s)
Attached Garage 2
Total Parking Spaces 6
Garage Y
Building
Lot Description Cul-de-sac, Front Yard, Landscaping, No Thru Street, Premium, Rear Yard, SideYard(s)
Story 2
Foundation Concrete Perimeter
Sewer Public Sewer
Water Public
Architectural Style Colonial
Level or Stories 2
Additional Building Above Grade, Below Grade
New Construction N
Schools
High Schools Central York
School District Central York
Others
Senior Community No
Tax ID 46-000-44-0006-00-00000
Ownership Fee Simple
SqFt Source Assessor
Acceptable Financing Conventional, Cash, FHA, VA
Horse Property N
Listing Terms Conventional, Cash, FHA, VA
Financing Conventional,Cash,FHA,VA
Special Listing Condition Standard
Read Less

Bought with Benjamin Swineford • Berkshire Hathaway HomeServices Homesale Realty
GET MORE INFORMATION




