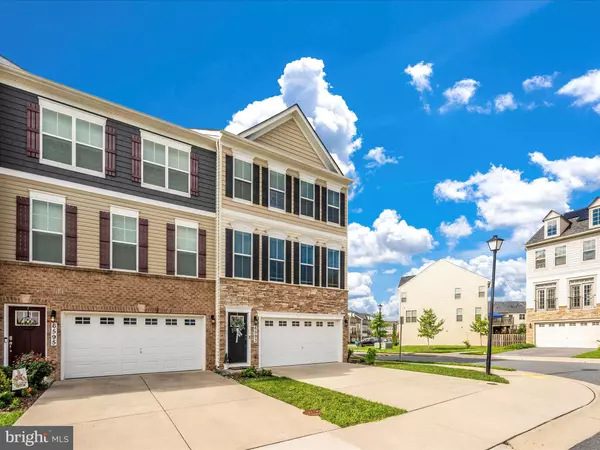For more information regarding the value of a property, please contact us for a free consultation.
6593 CORBEL WAY Frederick, MD 21703
Want to know what your home might be worth? Contact us for a FREE valuation!

Our team is ready to help you sell your home for the highest possible price ASAP
Key Details
Sold Price $530,000
Property Type Townhouse
Sub Type End of Row/Townhouse
Listing Status Sold
Purchase Type For Sale
Square Footage 2,241 sqft
Price per Sqft $236
Subdivision Manors At Ballenger Creek
MLS Listing ID MDFR2052896
Sold Date 11/13/24
Style Traditional
Bedrooms 3
Full Baths 3
Half Baths 1
HOA Fees $54/qua
HOA Y/N Y
Abv Grd Liv Area 2,241
Originating Board BRIGHT
Year Built 2017
Annual Tax Amount $4,956
Tax Year 2024
Lot Size 2,376 Sqft
Acres 0.05
Property Description
Take a look at your new stunning home—a 3-bedroom, 3.5-bath end unit townhome! This beautifully maintained property spans 3 finished levels, offering an open floor plan and abundant natural light. The gourmet kitchen is a chef's dream, featuring a large center island, double wall ovens, and elegant granite counters. The separate dining area and spacious living area, with a slider leading to the deck, are perfect for entertaining and grilling. The owner's master suite is a true retreat, complete with a luxurious full bath, an extra-large shower, and dual vanities. Enjoy the convenience of a 2nd-level laundry and a fabulous lower-level recreation room with a full bath and walkout to a private patio enclosed by a privacy fence. Additional highlights include a 2-car garage with interior access and a full driveway. Located just minutes from shopping, entertainment, schools, and major highways, this high-end property will not last long!
Location
State MD
County Frederick
Zoning R
Rooms
Other Rooms Dining Room, Primary Bedroom, Bedroom 2, Bedroom 3, Kitchen, Game Room, Family Room, Foyer
Basement Full, Fully Finished, Garage Access, Walkout Level
Interior
Interior Features Carpet, Ceiling Fan(s), Dining Area, Floor Plan - Open, Kitchen - Island, Kitchen - Gourmet, Primary Bath(s), Pantry, Recessed Lighting, Walk-in Closet(s), Bathroom - Tub Shower
Hot Water Natural Gas
Heating Forced Air
Cooling Central A/C
Flooring Engineered Wood, Ceramic Tile, Carpet
Fireplaces Number 1
Equipment Washer/Dryer Hookups Only, Dishwasher, Disposal, Icemaker, Microwave, Exhaust Fan, Refrigerator, Oven/Range - Gas
Fireplace Y
Window Features Double Pane,Low-E,Vinyl Clad,Insulated
Appliance Washer/Dryer Hookups Only, Dishwasher, Disposal, Icemaker, Microwave, Exhaust Fan, Refrigerator, Oven/Range - Gas
Heat Source Natural Gas
Laundry Upper Floor
Exterior
Exterior Feature Deck(s)
Garage Garage - Front Entry, Garage Door Opener, Inside Access
Garage Spaces 2.0
Fence Privacy
Utilities Available Under Ground, Cable TV Available
Amenities Available Common Grounds
Waterfront N
Water Access N
Roof Type Asphalt
Accessibility None
Porch Deck(s)
Attached Garage 2
Total Parking Spaces 2
Garage Y
Building
Story 3
Foundation Concrete Perimeter
Sewer Public Sewer
Water Public
Architectural Style Traditional
Level or Stories 3
Additional Building Above Grade, Below Grade
Structure Type 9'+ Ceilings,Dry Wall
New Construction N
Schools
Elementary Schools Tuscarora
Middle Schools Ballenger Creek
High Schools Tuscarora
School District Frederick County Public Schools
Others
Pets Allowed Y
HOA Fee Include Common Area Maintenance,Management,Snow Removal,Trash
Senior Community No
Tax ID 1101590290
Ownership Fee Simple
SqFt Source Assessor
Security Features Carbon Monoxide Detector(s),Smoke Detector,Security System
Special Listing Condition Standard
Pets Description No Pet Restrictions
Read Less

Bought with Philip S Piantone • Long & Foster Real Estate, Inc.
GET MORE INFORMATION




