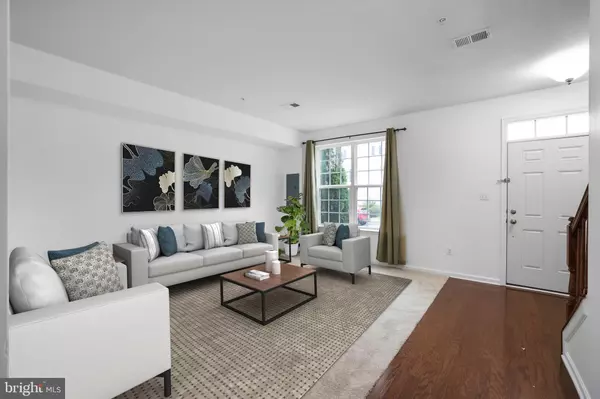For more information regarding the value of a property, please contact us for a free consultation.
503 LONG WALL DR Reisterstown, MD 21136
Want to know what your home might be worth? Contact us for a FREE valuation!

Our team is ready to help you sell your home for the highest possible price ASAP
Key Details
Sold Price $440,000
Property Type Townhouse
Sub Type Interior Row/Townhouse
Listing Status Sold
Purchase Type For Sale
Square Footage 1,959 sqft
Price per Sqft $224
Subdivision Quarry Place
MLS Listing ID MDBC2107554
Sold Date 11/15/24
Style Traditional
Bedrooms 3
Full Baths 2
Half Baths 2
HOA Fees $177/mo
HOA Y/N Y
Abv Grd Liv Area 1,959
Originating Board BRIGHT
Year Built 2015
Annual Tax Amount $4,236
Tax Year 2024
Lot Size 1,960 Sqft
Acres 0.04
Property Description
Welcome Home! Discover this stunning three-story townhome, offering a modern and spacious living experience. Freshly painted and carpeted, this move-in-ready home features a thoughtfully open-concept layout. Step inside to a welcoming living area with a convenient half bath. The second level showcases hardwood floors, a gourmet kitchen with granite countertops, maple cabinetry, and stainless steel appliances, along with another half bath for added convenience. The primary suite, located on the top floor, features a walk-in closet and a luxurious en-suite bathroom. Two additional bedrooms and a full bath complete this level. Enjoy outdoor living on your private, perfect for relaxation or entertaining. Also A two car rear-entry garage provides ample parking. Situated in a picturesque community with walking paths, a dog park, and a scenic lake, this townhome offers easy access to shopping, dining, and major commuter routes. Don't miss the opportunity to make this your sanctuary. Schedule a tour today!
Location
State MD
County Baltimore
Zoning DR-10.5
Rooms
Other Rooms Dining Room, Primary Bedroom, Bedroom 2, Bedroom 3, Kitchen, Family Room, Laundry, Other
Interior
Interior Features Kitchen - Island, Breakfast Area, Family Room Off Kitchen, Primary Bath(s), Wood Floors, Upgraded Countertops, Floor Plan - Open
Hot Water Electric
Heating Forced Air
Cooling Central A/C
Flooring Hardwood, Partially Carpeted
Equipment Dishwasher, Disposal, Exhaust Fan, Icemaker, Microwave, Oven/Range - Gas, Freezer, Refrigerator
Fireplace N
Window Features Screens
Appliance Dishwasher, Disposal, Exhaust Fan, Icemaker, Microwave, Oven/Range - Gas, Freezer, Refrigerator
Heat Source Natural Gas
Laundry Upper Floor
Exterior
Exterior Feature Deck(s)
Garage Garage - Rear Entry
Garage Spaces 4.0
Amenities Available Jog/Walk Path, Lake, Dog Park
Waterfront N
Water Access N
Accessibility None
Porch Deck(s)
Attached Garage 2
Total Parking Spaces 4
Garage Y
Building
Story 3
Foundation Other, Slab
Sewer Public Sewer
Water Public
Architectural Style Traditional
Level or Stories 3
Additional Building Above Grade, Below Grade
Structure Type 9'+ Ceilings,Dry Wall
New Construction N
Schools
High Schools Franklin
School District Baltimore County Public Schools
Others
HOA Fee Include Lawn Maintenance,Road Maintenance
Senior Community No
Ownership Fee Simple
SqFt Source Assessor
Acceptable Financing FHA, Cash, Conventional, VA
Listing Terms FHA, Cash, Conventional, VA
Financing FHA,Cash,Conventional,VA
Special Listing Condition Standard
Read Less

Bought with Michael O Makinde • Samson Properties
GET MORE INFORMATION




