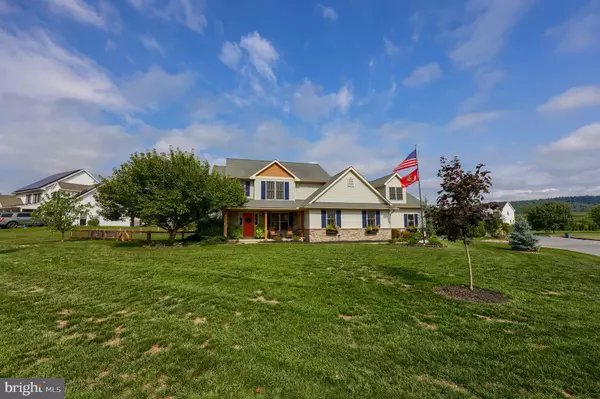For more information regarding the value of a property, please contact us for a free consultation.
29 TREE LINE AVE Fredericksburg, PA 17026
Want to know what your home might be worth? Contact us for a FREE valuation!

Our team is ready to help you sell your home for the highest possible price ASAP
Key Details
Sold Price $530,000
Property Type Single Family Home
Sub Type Detached
Listing Status Sold
Purchase Type For Sale
Square Footage 3,882 sqft
Price per Sqft $136
Subdivision Tree Line Development
MLS Listing ID PALN2016384
Sold Date 11/15/24
Style Traditional
Bedrooms 4
Full Baths 3
Half Baths 1
HOA Y/N N
Abv Grd Liv Area 3,182
Originating Board BRIGHT
Year Built 2004
Annual Tax Amount $6,632
Tax Year 2024
Lot Size 0.460 Acres
Acres 0.46
Property Description
Welcome to this beautiful, well-maintained home nestled in the gorgeous Tree Line Development in Northern Lebanon School District. This home boasts 4 bedrooms, 3 full bathrooms, a main floor powder room and a finished basement on nearly half an acre of land. As you enter, you are greeted by a formal living room which offers a warm and inviting welcome for guests. The bright, spacious dining room seamlessly flows into the thoughtfully designed kitchen. The kitchen features a working island that also has a seating area perfect for casual meals. A butler’s pantry includes a dedicated sink and mini fridge, providing additional prep space and storage for culinary needs, keeping the kids out of the kitchen, or entertaining! The adjoining family room is a haven of comfort and style, perfect for hosting or unwinding after a long day. The family room connects to the formal living room and to a well-appointed mudroom, with a laundry area, and convenient powder room, as well as access to the attached two-car garage. Outside the covered patio doors of the kitchen, you will be welcomed to a true retreat featuring an impressive 41' x 21' pool, designed for both relaxation and recreation. The pool gradually deepens from a comfortable 3 feet at the shallow end, ideal for wading and lounging, to 8 feet at the opposite end where a diving board awaits for more adventurous swimmers. Within the pool’s secure fence you will find plenty of seating areas to lounge and bask in the sun, sit in the shade, or dine al fresco. On one side of the pool area is an additional fenced section, perfect for pets or gardening, that has an access door into the dining room. To the other side of the pool you will find an impeccably maintained 12x16 shed which offers ample storage. On the second level, this home boasts two master suites which both offer a sanctuary of comfort with their own walk-in closets and spacious bathrooms. Additionally, there are two more bedrooms, one currently being used as a home office. The third full bath exudes charm and practicality, catering to family and guests alike. The basement is a bright, versatile space, designed with both form and function in mind. A whimsical kids’ nook is cleverly tucked under the stairs, adding a touch of playfulness. Every detail in this residence has been thoughtfully curated to provide a perfect blend of comfort, elegance, and modern functionality. This is more than just a house—it’s a place you’ll be proud to call home. Don’t miss the opportunity to experience the exceptional lifestyle this remarkable property offers.
Location
State PA
County Lebanon
Area Bethel Twp (13219)
Zoning RESIDENTIAL
Rooms
Other Rooms Living Room, Dining Room, Bedroom 2, Bedroom 3, Bedroom 4, Kitchen, Family Room, Den, Foyer, Bedroom 1, Laundry, Bathroom 2, Bathroom 3, Half Bath
Basement Fully Finished, Partial
Interior
Interior Features Breakfast Area, Dining Area, Formal/Separate Dining Room, Built-Ins, Kitchen - Island
Hot Water Electric
Heating Heat Pump(s)
Cooling Central A/C
Flooring Hardwood
Equipment Dishwasher, Built-In Microwave, Oven/Range - Electric
Fireplace N
Window Features Insulated,Screens
Appliance Dishwasher, Built-In Microwave, Oven/Range - Electric
Heat Source Electric
Exterior
Exterior Feature Patio(s), Porch(es)
Garage Spaces 2.0
Pool In Ground
Utilities Available Cable TV Available
Amenities Available None
Water Access N
Roof Type Architectural Shingle
Accessibility None
Porch Patio(s), Porch(es)
Road Frontage Public
Total Parking Spaces 2
Garage N
Building
Story 2
Foundation Block
Sewer Public Sewer
Water Public
Architectural Style Traditional
Level or Stories 2
Additional Building Above Grade, Below Grade
New Construction N
Schools
High Schools Northern Lebanon
School District Northern Lebanon
Others
HOA Fee Include None
Senior Community No
Tax ID 19-2331833-410831-0000
Ownership Fee Simple
SqFt Source Assessor
Security Features Smoke Detector
Acceptable Financing Conventional, FHA, VA, Cash
Listing Terms Conventional, FHA, VA, Cash
Financing Conventional,FHA,VA,Cash
Special Listing Condition Standard
Read Less

Bought with Steven Wyatt Dresch • Howard Hanna Krall Real Estate
GET MORE INFORMATION




