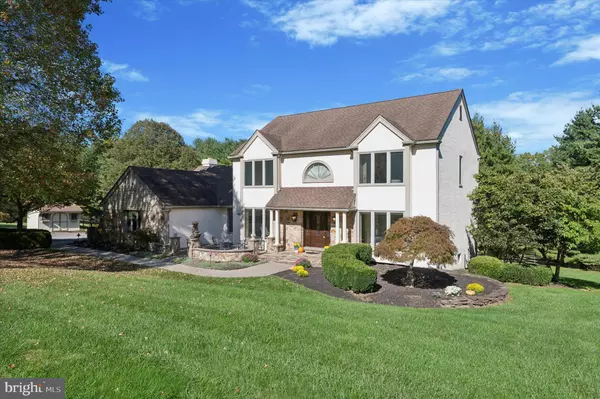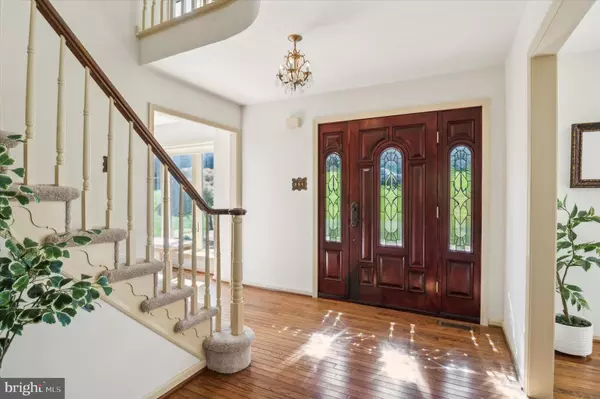For more information regarding the value of a property, please contact us for a free consultation.
867 CHANDLEE DR West Chester, PA 19382
Want to know what your home might be worth? Contact us for a FREE valuation!

Our team is ready to help you sell your home for the highest possible price ASAP
Key Details
Sold Price $850,000
Property Type Single Family Home
Sub Type Detached
Listing Status Sold
Purchase Type For Sale
Square Footage 4,279 sqft
Price per Sqft $198
Subdivision Hillsdale Farm
MLS Listing ID PACT2075904
Sold Date 11/15/24
Style Traditional
Bedrooms 4
Full Baths 2
Half Baths 1
HOA Y/N N
Abv Grd Liv Area 2,879
Originating Board BRIGHT
Year Built 1987
Annual Tax Amount $8,418
Tax Year 2023
Lot Size 1.000 Acres
Acres 1.0
Lot Dimensions 0.00 x 0.00
Property Description
Welcome to your dream 4-bedroom West Chester home! A truly rare opportunity to own in Hillsdale Farm, a community of 30 homes! One of the most serene neighborhoods in East Bradford township, while only being minutes from the Borough and all in West Chester School District! This spacious 4-bedroom, 2.5 bath home sits on one acre of land, includes an additional 1,400 square foot finished basement, on a cul-de-sac with no thru traffic, and has been meticulously maintained over the years. Enter into the grand foyers that leads to a formal dining room, living room, and private office. The kitchen is fully open to both the breakfast nook and family room, The kitchen has 3 working ovens: a combination speed cook, microwave, and oven over the counter with a double oven below. The family room has an operational fireplace! Off the family room is a spacious covered deck overlooking the beautiful yard. First floor laundry with access to the two-car garage completes the first level! Upstairs, you’ll find an owner’s suite with a massive bathroom including a whirlpool tub, and a walk-in shower. Three more bedrooms and a double vanity bathroom are down the hall. Pull-down stairs give access to the attic for storage. The lower level includes multiple finished spaces for entertainment, work out space, and a kid’s playroom - the possibilities are endless. A bonus is the kitchenette in the basement and a cedar closet! Low taxes and in sought after West Chester Area School District - schedule your appointment today!
Location
State PA
County Chester
Area East Bradford Twp (10351)
Zoning R10 RES: 1 FAM
Rooms
Basement Full, Partially Finished
Interior
Hot Water Electric
Heating Heat Pump(s)
Cooling Central A/C
Fireplaces Number 1
Fireplace Y
Heat Source Electric
Exterior
Garage Garage - Side Entry, Garage Door Opener
Garage Spaces 2.0
Waterfront N
Water Access N
Accessibility 2+ Access Exits
Attached Garage 2
Total Parking Spaces 2
Garage Y
Building
Story 3
Foundation Block
Sewer On Site Septic
Water Public
Architectural Style Traditional
Level or Stories 3
Additional Building Above Grade, Below Grade
New Construction N
Schools
School District West Chester Area
Others
Senior Community No
Tax ID 51-05 -0092.2500
Ownership Fee Simple
SqFt Source Assessor
Special Listing Condition Standard
Read Less

Bought with Aristone Louxz • Compass RE
GET MORE INFORMATION




