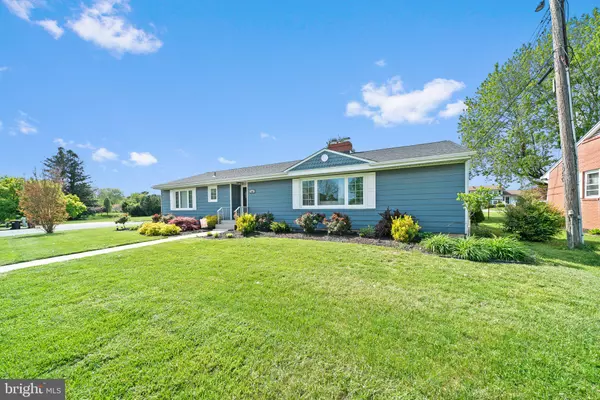For more information regarding the value of a property, please contact us for a free consultation.
344 LAKE COMO CIR Smyrna, DE 19977
Want to know what your home might be worth? Contact us for a FREE valuation!

Our team is ready to help you sell your home for the highest possible price ASAP
Key Details
Sold Price $395,000
Property Type Single Family Home
Sub Type Detached
Listing Status Sold
Purchase Type For Sale
Square Footage 2,160 sqft
Price per Sqft $182
Subdivision Lake Como Gardens
MLS Listing ID DEKT2027718
Sold Date 11/15/24
Style Ranch/Rambler
Bedrooms 5
Full Baths 2
Half Baths 1
HOA Y/N N
Abv Grd Liv Area 1,560
Originating Board BRIGHT
Year Built 1953
Annual Tax Amount $1,087
Tax Year 2023
Lot Size 0.380 Acres
Acres 0.38
Lot Dimensions 111.80 x 160.00
Property Description
Welcome to your dream ranch house nestled in the heart of Lake Como Gardens! This newly renovated home features 5 bedrooms spread across two floors, with 3 bedrooms on the main level and 2 on the lower level, providing ample entertainment space for family and guests. Enjoy the convenience of 1 and 1 half baths upstairs and 1 full bath downstairs. The interior exudes warmth and elegance with beautiful hardwood floors throughout, complemented by built-in bookshelves surrounding a cozy wood-burning fireplace. The kitchen is a chef's delight, featuring quartz countertops, 42-inch cabinets, and top-of-the-line KitchenAid stainless steel appliances. Unwind in the sunroom or step outside to the brick patio in the backyard, complete with a fire pit and seating wall, perfect for gatherings and relaxation. Looking out your front windows you'll be able to see a beautiful and relaxing view of Lake Como. This property is located less than 2 miles away from Smyrna Elementary School, Smyrna Middle School and Smyrna High School perfect for every grade level. With shops, restaurants, and easy access to Route 1, this home offers the perfect blend of comfort, convenience, and style. Schedule your showing today and experience the best of Smyrna's vibrant community and serene surroundings!
Location
State DE
County Kent
Area Smyrna (30801)
Zoning R1
Rooms
Basement Partially Finished
Main Level Bedrooms 3
Interior
Interior Features Ceiling Fan(s), Breakfast Area, Bar, Built-Ins, Dining Area, Pantry, Recessed Lighting, Upgraded Countertops, Wood Floors
Hot Water Electric
Heating Baseboard - Hot Water
Cooling Window Unit(s)
Flooring Ceramic Tile, Hardwood
Fireplaces Number 1
Equipment Built-In Microwave, Cooktop, Dishwasher, Exhaust Fan, Refrigerator, Stainless Steel Appliances, Stove, Washer - Front Loading, Dryer - Front Loading
Fireplace Y
Appliance Built-In Microwave, Cooktop, Dishwasher, Exhaust Fan, Refrigerator, Stainless Steel Appliances, Stove, Washer - Front Loading, Dryer - Front Loading
Heat Source Oil
Exterior
Garage Spaces 4.0
Water Access N
Roof Type Architectural Shingle
Accessibility None
Total Parking Spaces 4
Garage N
Building
Lot Description Corner, Front Yard, Premium, Rear Yard, SideYard(s)
Story 1
Foundation Block
Sewer Public Sewer
Water Public
Architectural Style Ranch/Rambler
Level or Stories 1
Additional Building Above Grade, Below Grade
Structure Type Dry Wall
New Construction N
Schools
Elementary Schools Smyrna
Middle Schools Smyrna
High Schools Smyrna
School District Smyrna
Others
Pets Allowed Y
Senior Community No
Tax ID DC-17-01905-02-3600-000
Ownership Fee Simple
SqFt Source Assessor
Acceptable Financing Conventional, Cash, FHA
Horse Property N
Listing Terms Conventional, Cash, FHA
Financing Conventional,Cash,FHA
Special Listing Condition Standard
Pets Description No Pet Restrictions
Read Less

Bought with VERNON FRANCIS GIBSON II • The Parker Group
GET MORE INFORMATION




