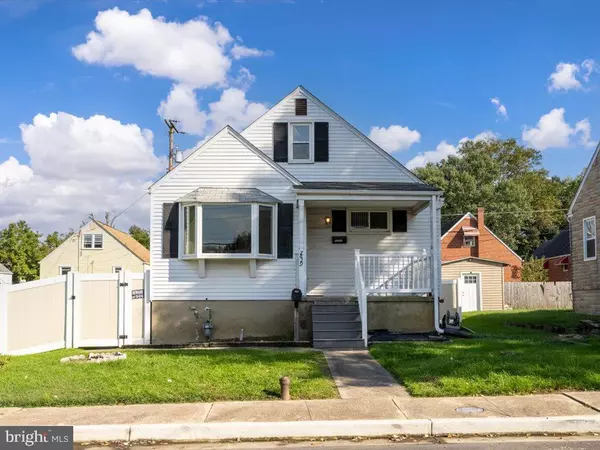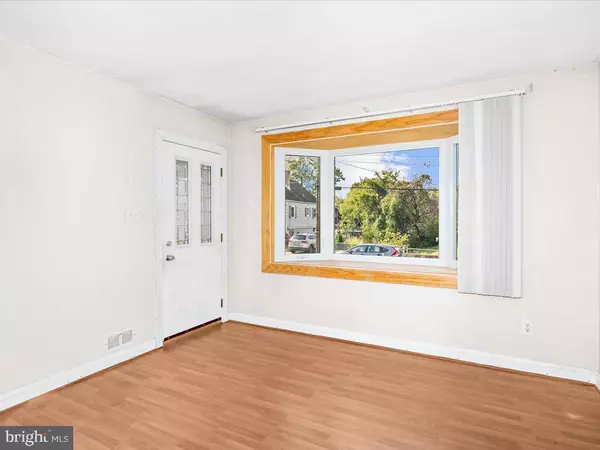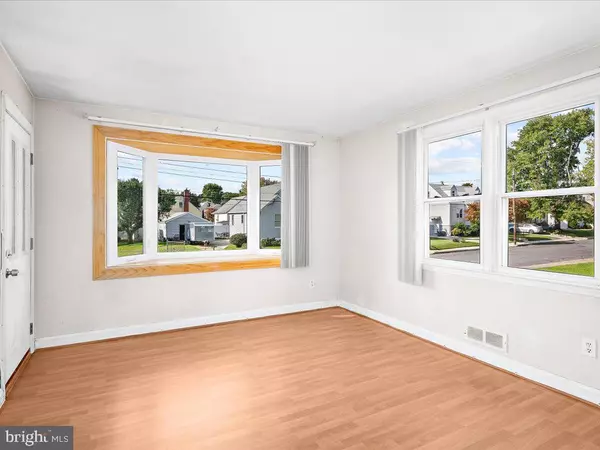For more information regarding the value of a property, please contact us for a free consultation.
7829 AIKEN AVE Parkville, MD 21234
Want to know what your home might be worth? Contact us for a FREE valuation!

Our team is ready to help you sell your home for the highest possible price ASAP
Key Details
Sold Price $295,000
Property Type Single Family Home
Sub Type Detached
Listing Status Sold
Purchase Type For Sale
Square Footage 1,576 sqft
Price per Sqft $187
Subdivision Parkville Heights
MLS Listing ID MDBC2111314
Sold Date 11/18/24
Style Cape Cod
Bedrooms 3
Full Baths 1
HOA Y/N N
Abv Grd Liv Area 1,276
Originating Board BRIGHT
Year Built 1955
Annual Tax Amount $2,447
Tax Year 2024
Lot Size 4,600 Sqft
Acres 0.11
Property Description
PUBLIC REMARKS: (Please copy/paste the public and agent remarks below directly into the MLS.)
THE LIST PRICE REPRESENTS THE OPENING OFFER AMOUNT NET TO SELLER. AGENTS - PLEASE VIEW AGENT REMARKS IN BRIGHT MLS.
Welcome Home to 7829 Aiken Avenue! INVESTOR ALERT!! This 3 Bedroom, 1 bathroom has the space you need to create a life you desire. This well maintained home has so much to offer! Bring your paint brush and ideas! Main level offers open concept layout with spacious living room, dining area, kitchen, 2 entry level bedrooms and full bathroom. Upstairs has a 3rd bedroom with potential of 4th bedroom and or bonus/sitting room. Basement is partially finished and ready for finishing touches! Fully fenced in rear yard, storage shed and SO MUCH MORE!! This home has so much to offer! Book your private showing today before it's gone! Property is being SOLD AS-IS!
Offers will be accepted through Friday, November 8, 2024, at 1:00 pm.
AT SELLER'S DISCRETION, AN OFFER MAY BE ACCEPTED AT ANY TIME.
Location
State MD
County Baltimore
Zoning R
Rooms
Other Rooms Living Room, Dining Room, Primary Bedroom, Bedroom 2, Bedroom 3, Basement, Laundry, Bathroom 1, Bonus Room
Basement Partially Finished
Main Level Bedrooms 2
Interior
Hot Water Electric
Heating Heat Pump(s)
Cooling Central A/C
Fireplace N
Heat Source Electric
Laundry Basement
Exterior
Waterfront N
Water Access N
Accessibility None
Garage N
Building
Story 3
Foundation Concrete Perimeter
Sewer Public Sewer
Water Public
Architectural Style Cape Cod
Level or Stories 3
Additional Building Above Grade, Below Grade
New Construction N
Schools
School District Baltimore County Public Schools
Others
Senior Community No
Tax ID 04090903478220
Ownership Fee Simple
SqFt Source Assessor
Special Listing Condition Standard
Read Less

Bought with Kristin Harris • Cummings & Co. Realtors
GET MORE INFORMATION




