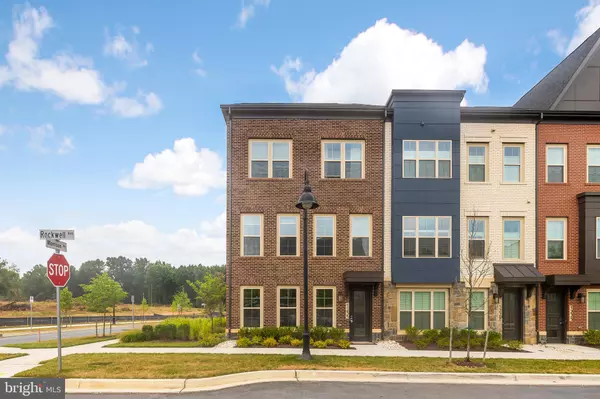For more information regarding the value of a property, please contact us for a free consultation.
1233 ROCKWELL AVE Gaithersburg, MD 20878
Want to know what your home might be worth? Contact us for a FREE valuation!

Our team is ready to help you sell your home for the highest possible price ASAP
Key Details
Sold Price $1,115,000
Property Type Townhouse
Sub Type End of Row/Townhouse
Listing Status Sold
Purchase Type For Sale
Square Footage 2,544 sqft
Price per Sqft $438
Subdivision Crown Farm
MLS Listing ID MDMC2140982
Sold Date 11/18/24
Style Craftsman
Bedrooms 3
Full Baths 3
Half Baths 2
HOA Fees $132/mo
HOA Y/N Y
Abv Grd Liv Area 2,544
Originating Board BRIGHT
Year Built 2021
Annual Tax Amount $13,243
Tax Year 2024
Lot Size 2,535 Sqft
Acres 0.06
Lot Dimensions 0.00 x 0.00
Property Description
Price Just Reduced! Welcome to 1233 Rockwell Avenue, a beautiful and professionally updated end unit townhome offering luxurious living in the heart of Gaithersburg. This exquisite property, with interior updates designed by Angelique Mills, features 3 spacious bedrooms, 3 full bathrooms, and 2 half bathrooms, perfectly designed for modern comfort and style. This home offers an immense amount of features that are perfect for a growing family. Enjoy the convenience of an in-home elevator, providing easy access to all levels. Relax and entertain on your private deck, ideal for outdoor gatherings and quiet moments. Benefit from ample parking and storage with a two-car garage. Experience the luxury of a custom-designed master closet, offering ample space and organization. Conveniently located laundry on the third floor, making chores a breeze. With its updated interior design aesthetics, the home boasts modern and stylish lighting fixtures, enhancing its contemporary appeal. Situated just 5 minutes from Downtown Crown and Rio Washingtonian Lake, this home offers the perfect blend of suburban tranquility and urban convenience. Explore the vibrant dining, shopping, and entertainment options nearby, while enjoying the serene ambiance of your beautiful new home.
Don’t miss the opportunity to own this exceptional property. Schedule your private tour today and discover the unmatched elegance and convenience of the Crown Community.
Location
State MD
County Montgomery
Zoning MXD
Interior
Interior Features Built-Ins, Central Vacuum, Combination Dining/Living, Combination Kitchen/Dining, Combination Kitchen/Living, Crown Moldings, Dining Area, Elevator, Floor Plan - Open, Kitchen - Eat-In, Kitchen - Island, Primary Bath(s), Recessed Lighting, Sound System, Sprinkler System, Upgraded Countertops, Walk-in Closet(s), Wood Floors
Hot Water Tankless
Heating Forced Air
Cooling Central A/C
Fireplaces Number 1
Fireplaces Type Electric
Equipment Built-In Microwave, Built-In Range, Central Vacuum, Dishwasher, Disposal, ENERGY STAR Clothes Washer, ENERGY STAR Dishwasher, ENERGY STAR Refrigerator, Exhaust Fan, Instant Hot Water, Oven/Range - Gas, Water Heater - High-Efficiency, Water Heater - Tankless, Dryer - Front Loading
Fireplace Y
Appliance Built-In Microwave, Built-In Range, Central Vacuum, Dishwasher, Disposal, ENERGY STAR Clothes Washer, ENERGY STAR Dishwasher, ENERGY STAR Refrigerator, Exhaust Fan, Instant Hot Water, Oven/Range - Gas, Water Heater - High-Efficiency, Water Heater - Tankless, Dryer - Front Loading
Heat Source Natural Gas
Exterior
Exterior Feature Deck(s)
Garage Additional Storage Area, Garage - Rear Entry, Garage Door Opener
Garage Spaces 2.0
Amenities Available Community Center, Jog/Walk Path, Common Grounds, Swimming Pool, Tot Lots/Playground
Waterfront N
Water Access N
Accessibility Elevator
Porch Deck(s)
Attached Garage 2
Total Parking Spaces 2
Garage Y
Building
Story 4
Foundation Slab
Sewer Public Sewer
Water Public
Architectural Style Craftsman
Level or Stories 4
Additional Building Above Grade, Below Grade
New Construction N
Schools
School District Montgomery County Public Schools
Others
HOA Fee Include Lawn Maintenance,Snow Removal,Pool(s),Recreation Facility
Senior Community No
Tax ID 160903856578
Ownership Fee Simple
SqFt Source Assessor
Acceptable Financing Cash, Conventional, FHA, VA
Listing Terms Cash, Conventional, FHA, VA
Financing Cash,Conventional,FHA,VA
Special Listing Condition Standard
Read Less

Bought with Christina ODea • Long & Foster Real Estate, Inc.
GET MORE INFORMATION




