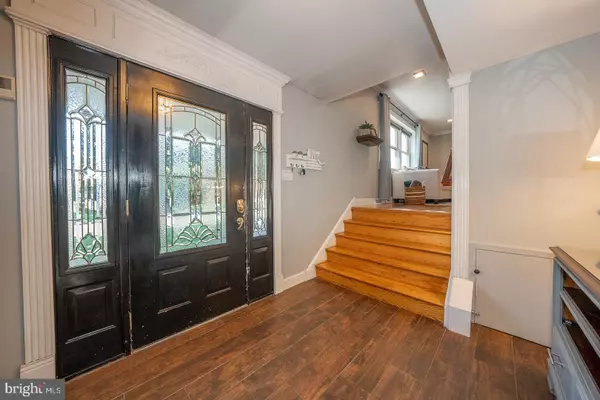For more information regarding the value of a property, please contact us for a free consultation.
1780 BUNKERHILL RD Southampton, PA 18966
Want to know what your home might be worth? Contact us for a FREE valuation!

Our team is ready to help you sell your home for the highest possible price ASAP
Key Details
Sold Price $575,000
Property Type Single Family Home
Sub Type Detached
Listing Status Sold
Purchase Type For Sale
Square Footage 1,350 sqft
Price per Sqft $425
Subdivision Meadow Glen
MLS Listing ID PABU2078720
Sold Date 11/18/24
Style Split Level
Bedrooms 3
Full Baths 2
Half Baths 1
HOA Y/N N
Abv Grd Liv Area 1,350
Originating Board BRIGHT
Year Built 1976
Annual Tax Amount $6,649
Tax Year 2024
Lot Size 0.288 Acres
Acres 0.29
Lot Dimensions 103.00 x 122.00
Property Description
Welcome to this delightful split-level detached home featuring 3 bedrooms and 2.5 bathrooms, situated in a quiet cul-de-sac. As you enter the foyer you’re greeted by a bright and inviting space, from here, you can head straight to the lower-level family room, which features a cozy fireplace and direct access to the garage. Stairs lead up from this room to the open-plan kitchen and dining area. The kitchen was upgraded in 2021 with a stunning new backsplash, quartz countertops, freshly painted solid maple cabinets, and modern appliances. The kitchen connects to a bright 3-season room with vaulted ceilings & ceiling fans, ideal for soaking in natural light and appreciating the serene surroundings year-round. On this level you will also find another family sitting area, which connects back around to the front foyer and also leads up to the second floor.
Head up to the second floor where you will find three great sized bedrooms. One of which has stairs leading up to a loft space that could easily be converted into a 4th bedroom or be a playroom or study. The primary bedroom has double closet space and parquet flooring, it also boasts a fully renovated en-suite bathroom (2021), complete with a marble shower, marble flooring, new toilet, and a contemporary vanity.
This impeccably maintained home, featuring fresh paint (2021), new carpets upstairs (2021), and recent upgrades to the kitchen and en-suite bathroom (2021), along with a newer HVAC system (2016), is truly move-in ready. It offers a perfect blend of tranquility and convenience with nearby amenities. Don’t miss your chance—schedule your showing today! Please note the square footage showing may be incorrect.
Location
State PA
County Bucks
Area Upper Southampton Twp (10148)
Zoning R2
Rooms
Other Rooms Living Room, Dining Room, Bedroom 2, Bedroom 3, Kitchen, Family Room, Foyer, Bedroom 1, Sun/Florida Room, Bathroom 1, Bathroom 2, Attic, Bonus Room
Interior
Hot Water Natural Gas
Heating Forced Air
Cooling Central A/C
Fireplaces Number 1
Fireplaces Type Gas/Propane
Fireplace Y
Heat Source Natural Gas
Laundry Lower Floor
Exterior
Garage Garage - Front Entry
Garage Spaces 1.0
Water Access N
Accessibility None
Attached Garage 1
Total Parking Spaces 1
Garage Y
Building
Story 2
Foundation Slab
Sewer Public Sewer
Water Public
Architectural Style Split Level
Level or Stories 2
Additional Building Above Grade, Below Grade
New Construction N
Schools
School District Centennial
Others
Senior Community No
Tax ID 48-024-055
Ownership Fee Simple
SqFt Source Assessor
Acceptable Financing Cash, Conventional
Listing Terms Cash, Conventional
Financing Cash,Conventional
Special Listing Condition Standard
Read Less

Bought with Nick Huynh • Nick's Real Estate
GET MORE INFORMATION




