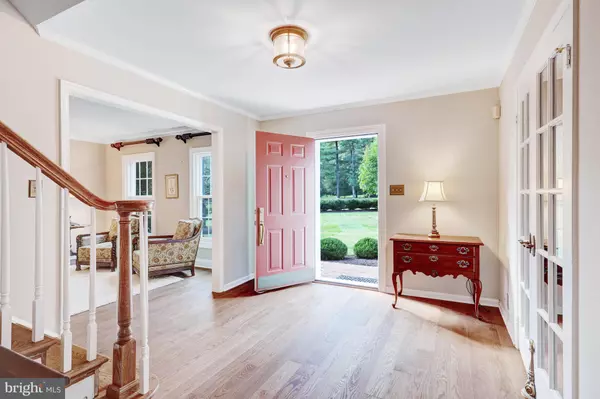For more information regarding the value of a property, please contact us for a free consultation.
Address not disclosed Great Falls, VA 22066
Want to know what your home might be worth? Contact us for a FREE valuation!

Our team is ready to help you sell your home for the highest possible price ASAP
Key Details
Sold Price $1,470,000
Property Type Single Family Home
Sub Type Detached
Listing Status Sold
Purchase Type For Sale
Square Footage 3,599 sqft
Price per Sqft $408
Subdivision Windermere
MLS Listing ID VAFX2205592
Sold Date 11/21/24
Style Colonial
Bedrooms 5
Full Baths 3
Half Baths 1
HOA Fees $10/ann
HOA Y/N Y
Abv Grd Liv Area 2,599
Originating Board BRIGHT
Year Built 1977
Annual Tax Amount $13,329
Tax Year 2024
Lot Size 1.851 Acres
Acres 1.85
Property Description
Step into this beautifully updated brick colonial, featuring 5 bedrooms and 3 1/2 bathrooms. The main level boasts stunning new hardwood floors, while the upper level has been refreshed with plush new carpeting. The owner’s suite and secondary bathrooms have been completely renovated, offering modern finishes and a spa-like feel. Outdoors, enjoy the expansive backyard from the comfort of the newly added screened porch, perfect for relaxing or entertaining in a serene, bug-free environment. The backyard has been thoughtfully reimagined with the removal of select trees, creating a more open and usable space, while still preserving the home’s private and secluded ambiance.
Location
State VA
County Fairfax
Zoning 100
Rooms
Other Rooms Living Room, Dining Room, Primary Bedroom, Bedroom 2, Bedroom 3, Bedroom 4, Kitchen, Family Room, Library, Foyer, Breakfast Room, Laundry, Mud Room, Recreation Room
Basement Sump Pump, Full, Fully Finished, Heated, Improved
Interior
Interior Features Family Room Off Kitchen, Kitchen - Country, Kitchen - Island, Kitchen - Table Space, Dining Area, Breakfast Area, Kitchen - Eat-In, Primary Bath(s), Built-Ins, Window Treatments, Entry Level Bedroom, Upgraded Countertops, Stove - Wood, Wet/Dry Bar, Wood Floors, Recessed Lighting, Floor Plan - Traditional
Hot Water Electric
Heating Forced Air
Cooling Central A/C
Flooring Carpet, Hardwood, Tile/Brick
Fireplaces Number 1
Equipment Washer/Dryer Hookups Only, Dishwasher, Disposal, Icemaker, Microwave, Oven/Range - Electric, Stove
Fireplace Y
Window Features Bay/Bow,Vinyl Clad,Screens
Appliance Washer/Dryer Hookups Only, Dishwasher, Disposal, Icemaker, Microwave, Oven/Range - Electric, Stove
Heat Source Electric
Laundry Lower Floor
Exterior
Exterior Feature Patio(s), Screened, Porch(es)
Garage Garage - Front Entry
Garage Spaces 2.0
Fence Partially, Split Rail
Amenities Available Other
Waterfront N
Water Access N
View Trees/Woods
Roof Type Asphalt
Street Surface Paved
Accessibility None
Porch Patio(s), Screened, Porch(es)
Road Frontage City/County, Public
Attached Garage 2
Total Parking Spaces 2
Garage Y
Building
Story 3
Foundation Concrete Perimeter, Crawl Space
Sewer Septic = # of BR
Water Well
Architectural Style Colonial
Level or Stories 3
Additional Building Above Grade, Below Grade
Structure Type Dry Wall
New Construction N
Schools
Elementary Schools Forestville
Middle Schools Cooper
High Schools Langley
School District Fairfax County Public Schools
Others
HOA Fee Include Common Area Maintenance
Senior Community No
Tax ID 0073 06 0037
Ownership Fee Simple
SqFt Source Assessor
Special Listing Condition Standard
Read Less

Bought with Jeremy G Browne • CENTURY 21 New Millennium
GET MORE INFORMATION




