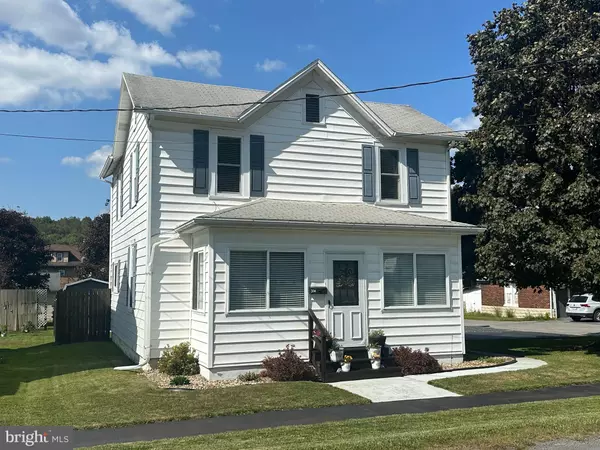For more information regarding the value of a property, please contact us for a free consultation.
314 WALKER ST. Osceola Mills, PA 16666
Want to know what your home might be worth? Contact us for a FREE valuation!

Our team is ready to help you sell your home for the highest possible price ASAP
Key Details
Sold Price $155,000
Property Type Single Family Home
Sub Type Detached
Listing Status Sold
Purchase Type For Sale
Square Footage 1,456 sqft
Price per Sqft $106
Subdivision None Available
MLS Listing ID PACE2511812
Sold Date 11/22/24
Style Traditional
Bedrooms 3
Full Baths 2
HOA Y/N N
Abv Grd Liv Area 1,456
Originating Board BRIGHT
Year Built 1900
Annual Tax Amount $973
Tax Year 2024
Lot Size 4,791 Sqft
Acres 0.11
Property Description
Looking for a home in your price range that has already been updated and is in move in condition? Well look no further! This lovely two story home situated on a level fenced in lot provides 3 bedrooms and 2 full bathrooms with an additional den for the pull out couch or someone who works remote. Both bathrooms have been remodeled and the new carpet has just been installed. The windows have been updated within the last 4 years and the home has been rewired and includes a new 200A breaker box. There is updated laminate and tile flooring in the living areas, bedrooms and bathes. The spacious eat-in kitchen includes all appliances and a large island for additional workspace. You will love the first floor mud room and laundry with ceramic tile floors. Great off street parking. Don't wait, schedule your showing today!
Location
State PA
County Centre
Area Rush Twp (16405)
Zoning RESIDENTIAL
Rooms
Other Rooms Living Room, Dining Room, Bedroom 2, Bedroom 3, Kitchen, Den, Bedroom 1, Laundry, Other
Basement Full, Outside Entrance, Unfinished
Interior
Hot Water Electric, Oil
Heating Radiator, Baseboard - Electric
Cooling Window Unit(s)
Heat Source Oil, Electric
Laundry Main Floor
Exterior
Garage Spaces 3.0
Fence Privacy, Wood
Water Access N
Roof Type Shingle
Accessibility None
Total Parking Spaces 3
Garage N
Building
Story 2
Foundation Stone
Sewer Public Sewer
Water Public
Architectural Style Traditional
Level or Stories 2
Additional Building Above Grade, Below Grade
New Construction N
Schools
School District Philipsburg-Osceola Area
Others
Senior Community No
Tax ID 05-029-,054-,0000-
Ownership Fee Simple
SqFt Source Estimated
Acceptable Financing Cash, Conventional, FHA, VA
Listing Terms Cash, Conventional, FHA, VA
Financing Cash,Conventional,FHA,VA
Special Listing Condition Standard
Read Less

Bought with Greg Copenhaver • RE/MAX Centre Realty
GET MORE INFORMATION




