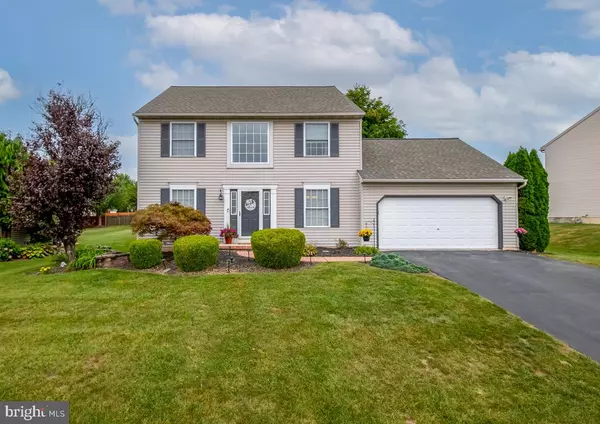For more information regarding the value of a property, please contact us for a free consultation.
174 AUSTRIAN DR Blandon, PA 19510
Want to know what your home might be worth? Contact us for a FREE valuation!

Our team is ready to help you sell your home for the highest possible price ASAP
Key Details
Sold Price $395,000
Property Type Single Family Home
Sub Type Detached
Listing Status Sold
Purchase Type For Sale
Square Footage 1,920 sqft
Price per Sqft $205
Subdivision Ontelaunee Heights
MLS Listing ID PABK2048000
Sold Date 11/25/24
Style Colonial
Bedrooms 3
Full Baths 2
Half Baths 1
HOA Y/N N
Abv Grd Liv Area 1,920
Originating Board BRIGHT
Year Built 2001
Annual Tax Amount $6,946
Tax Year 2024
Lot Size 0.270 Acres
Acres 0.27
Lot Dimensions 0.00 x 0.00
Property Description
Floor Plan was uploaded to pictures 9/10/24. Very Nice 3BR 2.5 bath colonial in the attractive Ontelaunee Heights community in the Fleetwood School District. The owners have taken great care of this home which you'll see when you arrive. The home is set across from a large open lot and the community is basically a large loop....There's no through traffic to disrupt the quiet atmosphere or the children playing. On the first floor you have a living room and dining room plus the open family room with its gas fireplace, which is just off the nice kitchen and it plentiful cabinetry and breakfast area along with a first floor laundry area. The main level is all done in very attractive plank flooring The second floor you have 3 bedrooms and two full baths with the bedrooms and hall area with good looking plank flooring. The Master bedroom is really large as is the master bath area. Outside you have a nice paver patio and fenced in yard along with a storage shed. This home is a great one! No settlement prior to November 25th.
Location
State PA
County Berks
Area Maidencreek Twp (10261)
Zoning RESIDENTIAL
Rooms
Basement Full, Interior Access
Interior
Hot Water Natural Gas
Heating Forced Air
Cooling Central A/C
Flooring Laminated, Carpet, Tile/Brick
Equipment Built-In Microwave, Oven/Range - Gas, Dryer, Washer
Fireplace N
Appliance Built-In Microwave, Oven/Range - Gas, Dryer, Washer
Heat Source Natural Gas
Laundry Main Floor
Exterior
Garage Garage - Front Entry, Inside Access
Garage Spaces 2.0
Utilities Available Cable TV, Natural Gas Available, Phone Available, Sewer Available, Water Available
Water Access N
Roof Type Shingle
Accessibility 2+ Access Exits
Attached Garage 2
Total Parking Spaces 2
Garage Y
Building
Story 2
Foundation Concrete Perimeter
Sewer Public Sewer
Water Public
Architectural Style Colonial
Level or Stories 2
Additional Building Above Grade, Below Grade
New Construction N
Schools
High Schools Fleetwood Senior
School District Fleetwood Area
Others
Senior Community No
Tax ID 61-5411-15-52-9920
Ownership Fee Simple
SqFt Source Assessor
Acceptable Financing Cash, Conventional
Listing Terms Cash, Conventional
Financing Cash,Conventional
Special Listing Condition Standard
Read Less

Bought with Christopher Strain • RE/MAX Of Reading
GET MORE INFORMATION




