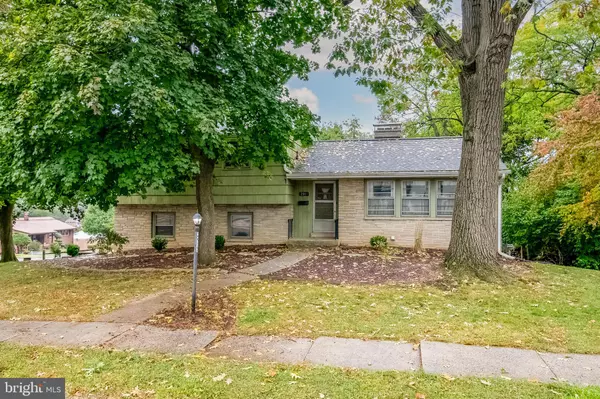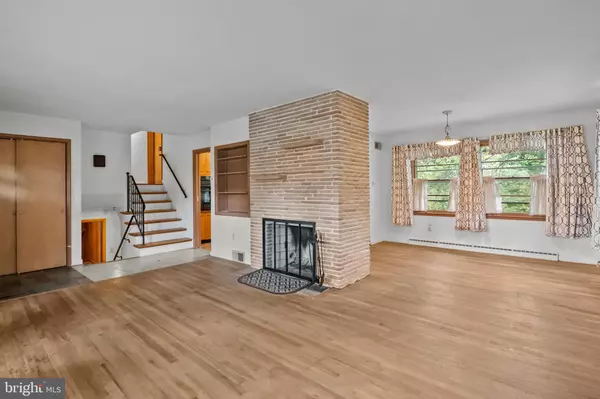For more information regarding the value of a property, please contact us for a free consultation.
2917 CURTIS RD West Lawn, PA 19609
Want to know what your home might be worth? Contact us for a FREE valuation!

Our team is ready to help you sell your home for the highest possible price ASAP
Key Details
Sold Price $304,900
Property Type Single Family Home
Sub Type Detached
Listing Status Sold
Purchase Type For Sale
Square Footage 1,994 sqft
Price per Sqft $152
Subdivision Wilshire
MLS Listing ID PABK2049070
Sold Date 11/22/24
Style Split Level
Bedrooms 3
Full Baths 2
Half Baths 1
HOA Y/N N
Abv Grd Liv Area 1,524
Originating Board BRIGHT
Year Built 1958
Annual Tax Amount $5,536
Tax Year 2024
Lot Size 0.350 Acres
Acres 0.35
Lot Dimensions 0.00 x 0.00
Property Description
Welcome to this charming split level home located in a well established neighborhood in the sought-after Wilson School District. This well-maintained home has hardwood floors throughout the main living, high traffic areas. The spacious living room boasts a stunning brick wood burning fireplace, perfect for cozy evenings. The kitchen offers a functional layout with a breakfast bar, a wall oven, and a cooktop. There is also a dining area and rec room on this level. Stairs in this main level lead up to the three large bedrooms and full bath. The walk-out lower level includes a family room with a second large brick wood burning fireplace, adding additional living space for relaxation or gatherings. There is also a utility room and full bath on the lower level. There is a one car garage and a separate carport for additional parking. The home is located on a corner lot with a large backyard with mature trees that provide privacy and shade. While the cedar shingle exterior could use a fresh coat of paint, the home’s potential shines. Gas heat and central air. Don’t miss the opportunity to make this gem your own!
Location
State PA
County Berks
Area Spring Twp (10280)
Zoning MDS
Rooms
Other Rooms Living Room, Dining Room, Primary Bedroom, Bedroom 2, Bedroom 3, Kitchen, Family Room, Recreation Room, Utility Room, Full Bath, Half Bath
Basement Full, Fully Finished, Outside Entrance, Walkout Level
Interior
Interior Features Bathroom - Stall Shower, Breakfast Area, Wood Floors
Hot Water Natural Gas
Heating Forced Air
Cooling Central A/C
Flooring Hardwood
Fireplaces Number 2
Fireplaces Type Brick, Wood
Equipment Cooktop, Oven - Wall
Fireplace Y
Appliance Cooktop, Oven - Wall
Heat Source Natural Gas
Laundry Lower Floor
Exterior
Exterior Feature Patio(s)
Parking Features Other
Garage Spaces 4.0
Water Access N
Roof Type Pitched,Shingle
Accessibility None
Porch Patio(s)
Attached Garage 1
Total Parking Spaces 4
Garage Y
Building
Lot Description Corner, Front Yard, Rear Yard, SideYard(s)
Story 4
Foundation Active Radon Mitigation, Block
Sewer Public Sewer
Water Public
Architectural Style Split Level
Level or Stories 4
Additional Building Above Grade, Below Grade
New Construction N
Schools
School District Wilson
Others
Senior Community No
Tax ID 80-4386-07-57-8911
Ownership Fee Simple
SqFt Source Assessor
Acceptable Financing Cash, Conventional, FHA, VA
Listing Terms Cash, Conventional, FHA, VA
Financing Cash,Conventional,FHA,VA
Special Listing Condition Standard
Read Less

Bought with Mark David Crystal • Sands & Company Real Estate
GET MORE INFORMATION




