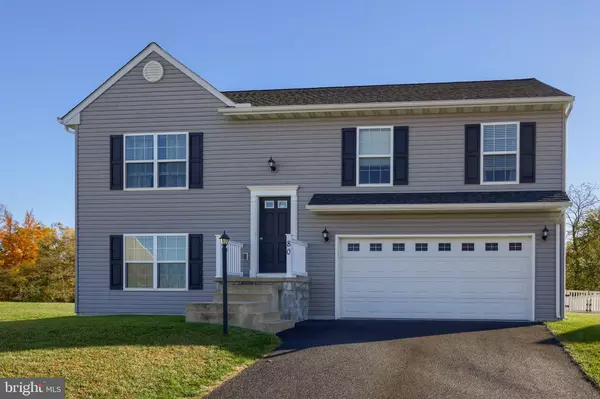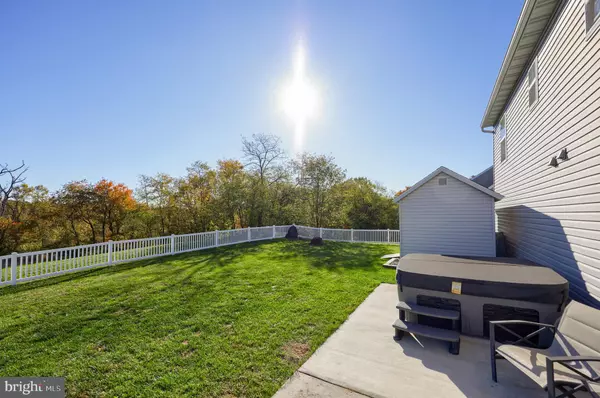For more information regarding the value of a property, please contact us for a free consultation.
80 BRYN WAY Mount Wolf, PA 17347
Want to know what your home might be worth? Contact us for a FREE valuation!

Our team is ready to help you sell your home for the highest possible price ASAP
Key Details
Sold Price $315,000
Property Type Single Family Home
Sub Type Detached
Listing Status Sold
Purchase Type For Sale
Square Footage 1,676 sqft
Price per Sqft $187
Subdivision Northern Heights
MLS Listing ID PAYK2070906
Sold Date 11/25/24
Style Raised Ranch/Rambler
Bedrooms 3
Full Baths 2
Half Baths 1
HOA Fees $37/ann
HOA Y/N Y
Abv Grd Liv Area 1,676
Originating Board BRIGHT
Year Built 2017
Annual Tax Amount $5,488
Tax Year 2024
Lot Size 8,002 Sqft
Acres 0.18
Property Description
OPEN HOUSE THIS SATURDAY (11/2) FROM 12 - 2! Check out this bright and open home featuring a finished lower level and a fenced in backyard with a patio and hot tub! New buyer - pick your own flooring before moving in! This lovely home boasts a bright and open layout. Upon entry, the living room flows directly into the kitchen and dining area making entertaining a breeze! The spacious kitchen offers a dining area, a breakfast bar, and custom backsplash. This home offers a primary suite with an en-suite bath, two additional bedrooms, and a guest bath. For extra living space, take advantage of the lower level family room with a sliding glass door leading out to the patio, a powder room for convenience, and a laundry area. Great location - close to restaurants, shopping, and local amenities. Easy commute to I-83 and Rt. 30.
Location
State PA
County York
Area East Manchester Twp (15226)
Zoning RS
Rooms
Other Rooms Living Room, Primary Bedroom, Bedroom 2, Bedroom 3, Kitchen, Family Room, Laundry, Primary Bathroom, Full Bath, Half Bath
Basement Daylight, Full
Main Level Bedrooms 3
Interior
Interior Features Attic, Bathroom - Tub Shower, Carpet, Combination Kitchen/Dining, Dining Area, Family Room Off Kitchen, Floor Plan - Open, Kitchen - Eat-In, Kitchen - Island, Kitchen - Table Space, Primary Bath(s), Recessed Lighting
Hot Water Electric
Heating Heat Pump(s)
Cooling Central A/C
Fireplace N
Heat Source Electric
Exterior
Exterior Feature Patio(s)
Garage Covered Parking, Garage - Front Entry, Inside Access, Oversized
Garage Spaces 2.0
Water Access N
Roof Type Shingle
Accessibility None
Porch Patio(s)
Attached Garage 2
Total Parking Spaces 2
Garage Y
Building
Story 2
Foundation Slab
Sewer Public Sewer
Water Public
Architectural Style Raised Ranch/Rambler
Level or Stories 2
Additional Building Above Grade
New Construction N
Schools
School District Northeastern York
Others
Senior Community No
Tax ID 26-000-16-0015-00-00000
Ownership Fee Simple
SqFt Source Assessor
Acceptable Financing Cash, Conventional, FHA, VA
Listing Terms Cash, Conventional, FHA, VA
Financing Cash,Conventional,FHA,VA
Special Listing Condition Standard
Read Less

Bought with Tonya R Keener • Century 21 Core Partners
GET MORE INFORMATION




