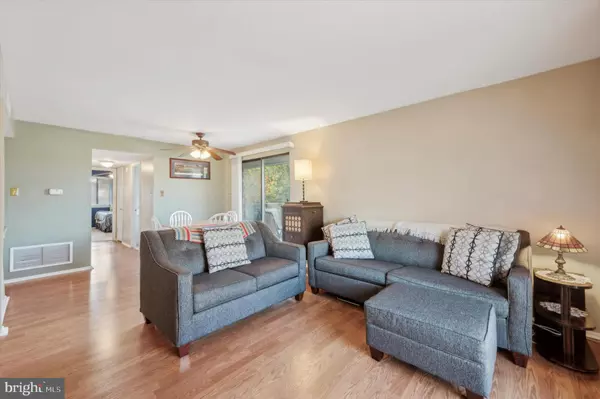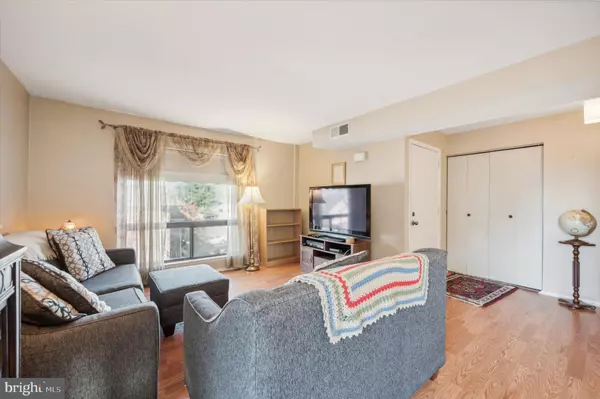For more information regarding the value of a property, please contact us for a free consultation.
366-B SAYBROOK LN #34B Wallingford, PA 19086
Want to know what your home might be worth? Contact us for a FREE valuation!

Our team is ready to help you sell your home for the highest possible price ASAP
Key Details
Sold Price $199,900
Property Type Condo
Sub Type Condo/Co-op
Listing Status Sold
Purchase Type For Sale
Square Footage 889 sqft
Price per Sqft $224
Subdivision Saybrook Vil
MLS Listing ID PADE2078930
Sold Date 12/10/24
Style Unit/Flat
Bedrooms 2
Full Baths 1
Condo Fees $277/mo
HOA Y/N N
Abv Grd Liv Area 889
Originating Board BRIGHT
Year Built 1977
Annual Tax Amount $3,598
Tax Year 2023
Lot Dimensions 0.00 x 0.00
Property Description
End-unit, 2nd floor, two-bedroom condo in the sought-after Wallingford-Swarthmore School District! Great location right next to open space. The condo features a bright, open floorplan with a living area, dining area, and kitchen with an island and all appliances included. There is a large primary bedroom with two closets and a nice-sized second bedroom, both with ceiling fans, as well as a tiled bathroom with a tub/shower combo, a linen closet, and a storage/utility closet. There is a private balcony overlooking the open space next to the building where you can grill or sit and relax. Also included is a large storage space in the basement for all of your additional storage needs as well as one assigned parking space and plenty of visitor parking. Saybrook Village is in a great location close to all major routes, shopping, dining, public transportation, and just a 10-15 minute drive from PHL Airport. The monthly association fee includes all exterior building maintenance, common area maintenance, sewer, water, trash, and snow removal as well as the community pool.
Location
State PA
County Delaware
Area Nether Providence Twp (10434)
Zoning RESIDENTIAL
Rooms
Other Rooms Living Room, Dining Room, Primary Bedroom, Bedroom 2, Kitchen, Basement, Primary Bathroom
Basement Connecting Stairway, Unfinished
Main Level Bedrooms 2
Interior
Interior Features Bathroom - Tub Shower, Carpet, Ceiling Fan(s), Combination Dining/Living, Floor Plan - Traditional, Kitchen - Island
Hot Water Electric
Heating Heat Pump(s)
Cooling Central A/C
Flooring Laminate Plank, Carpet
Equipment Built-In Range, Dryer - Electric, Washer, Refrigerator
Fireplace N
Appliance Built-In Range, Dryer - Electric, Washer, Refrigerator
Heat Source Electric
Laundry Basement
Exterior
Exterior Feature Balcony
Garage Spaces 1.0
Utilities Available Cable TV
Amenities Available Pool - Outdoor, Reserved/Assigned Parking
Water Access N
Roof Type Flat
Accessibility None
Porch Balcony
Total Parking Spaces 1
Garage N
Building
Story 1
Unit Features Garden 1 - 4 Floors
Sewer Public Sewer
Water Public
Architectural Style Unit/Flat
Level or Stories 1
Additional Building Above Grade, Below Grade
Structure Type Dry Wall
New Construction N
Schools
Middle Schools Strath Haven
High Schools Strath Haven
School District Wallingford-Swarthmore
Others
Pets Allowed Y
HOA Fee Include All Ground Fee,Common Area Maintenance,Ext Bldg Maint,Snow Removal,Trash,Sewer,Water
Senior Community No
Tax ID 34-00-02509-87
Ownership Condominium
Acceptable Financing Conventional, Cash
Listing Terms Conventional, Cash
Financing Conventional,Cash
Special Listing Condition Standard
Pets Allowed Cats OK
Read Less

Bought with Brooke Penders • Coldwell Banker Realty
GET MORE INFORMATION




