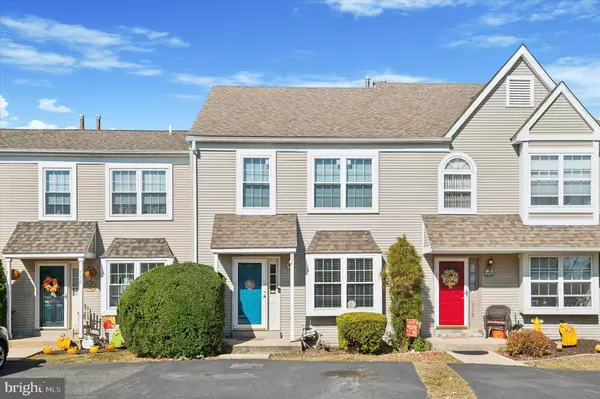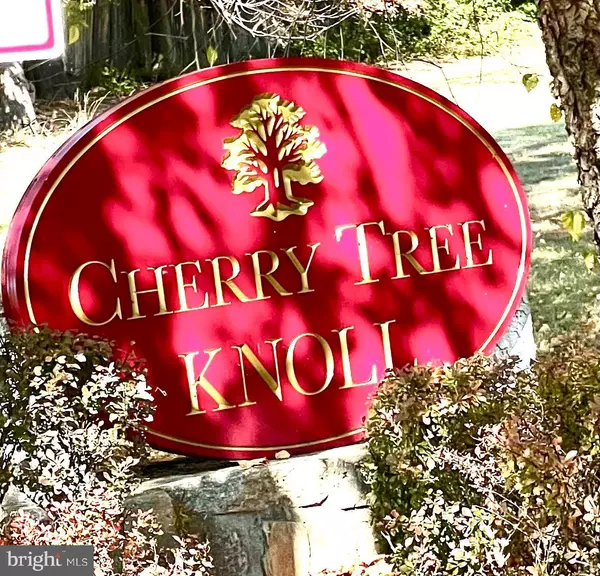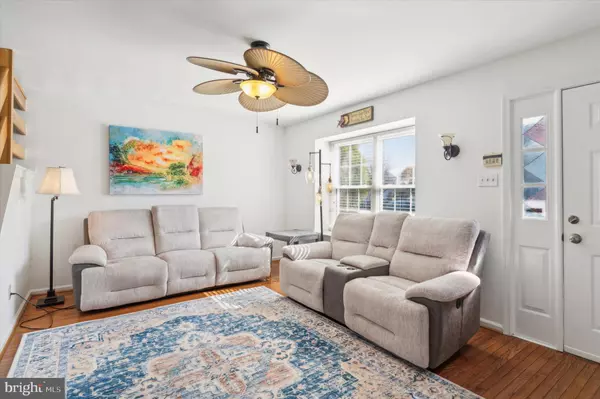For more information regarding the value of a property, please contact us for a free consultation.
714 HEATHER LN Upper Chichester, PA 19014
Want to know what your home might be worth? Contact us for a FREE valuation!

Our team is ready to help you sell your home for the highest possible price ASAP
Key Details
Sold Price $305,000
Property Type Townhouse
Sub Type Interior Row/Townhouse
Listing Status Sold
Purchase Type For Sale
Square Footage 1,320 sqft
Price per Sqft $231
Subdivision Cherry Tree Knoll
MLS Listing ID PADE2078286
Sold Date 12/04/24
Style Colonial
Bedrooms 2
Full Baths 1
Half Baths 1
HOA Fees $140/mo
HOA Y/N Y
Abv Grd Liv Area 1,320
Originating Board BRIGHT
Year Built 1995
Annual Tax Amount $4,781
Tax Year 2023
Lot Size 1,742 Sqft
Acres 0.04
Lot Dimensions 20.00 x 89.00
Property Description
Join us this Thursday evening from 5-7 PM for the first tour of this charming 2-bedroom, 1.5-bathroom townhouse, nestled in a desirable neighborhood loved by residents. With only a few listings in recent years, this is a rare opportunity!
This beautiful townhome features a finished walk-out basement, perfect for additional family space. The main level boasts a warm, inviting kitchen with a spacious eat-in area, leading to an oversized deck (16x19) that overlooks serene open spaces. Two bedrooms and two bathrooms complete this lovely home.
Don’t miss your chance to explore this wonderful property in a quiet, picturesque development with rolling hills and wide open spaces. We look forward to seeing you there!
Location
State PA
County Delaware
Area Upper Chichester Twp (10409)
Zoning RES
Rooms
Other Rooms Bedroom 2, Kitchen, Family Room, Bedroom 1, Bathroom 2, Half Bath
Basement Daylight, Partial, Partially Finished
Interior
Interior Features Bathroom - Tub Shower, Carpet, Ceiling Fan(s), Combination Kitchen/Dining, Floor Plan - Open, Kitchen - Island, Kitchen - Table Space, Wood Floors, Window Treatments
Hot Water Natural Gas
Heating Forced Air
Cooling Central A/C
Flooring Carpet, Hardwood
Equipment Dishwasher, Dryer - Gas, Microwave, Oven/Range - Gas, Refrigerator, Washer, Water Heater
Fireplace N
Appliance Dishwasher, Dryer - Gas, Microwave, Oven/Range - Gas, Refrigerator, Washer, Water Heater
Heat Source Natural Gas
Exterior
Garage Spaces 2.0
Water Access N
Roof Type Shingle
Accessibility None
Total Parking Spaces 2
Garage N
Building
Story 2.5
Foundation Concrete Perimeter
Sewer Public Sewer
Water Public
Architectural Style Colonial
Level or Stories 2.5
Additional Building Above Grade, Below Grade
Structure Type Dry Wall
New Construction N
Schools
Elementary Schools Chichester
Middle Schools Chichester
High Schools Chichester Senior
School District Chichester
Others
HOA Fee Include Trash,Snow Removal,Lawn Maintenance
Senior Community No
Tax ID 09-00-01438-84
Ownership Fee Simple
SqFt Source Assessor
Acceptable Financing Cash, Conventional, FHA, VA
Horse Property N
Listing Terms Cash, Conventional, FHA, VA
Financing Cash,Conventional,FHA,VA
Special Listing Condition Standard
Read Less

Bought with Kelly Fletcher • Long & Foster Real Estate, Inc.
GET MORE INFORMATION




