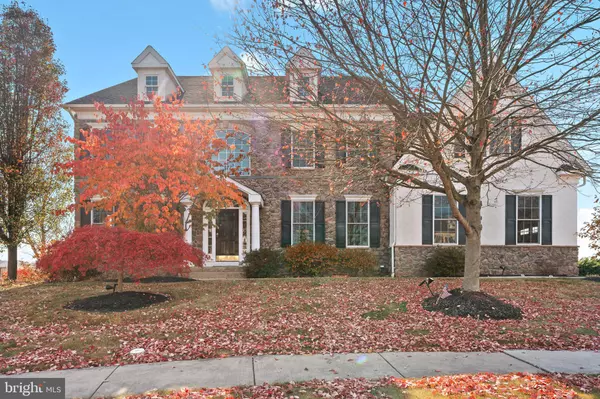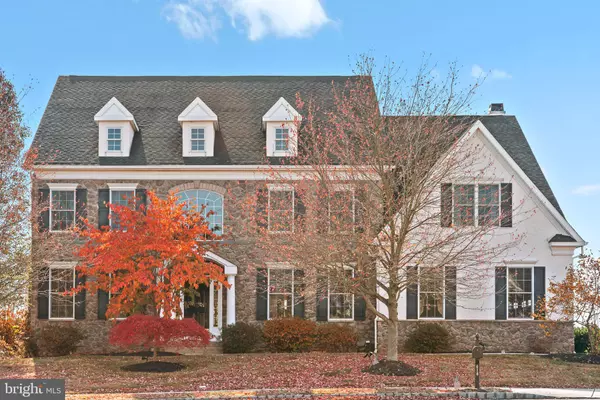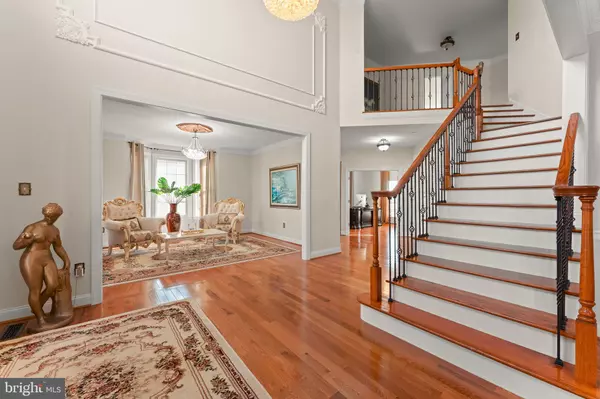For more information regarding the value of a property, please contact us for a free consultation.
410 ACE CIR Harleysville, PA 19438
Want to know what your home might be worth? Contact us for a FREE valuation!

Our team is ready to help you sell your home for the highest possible price ASAP
Key Details
Sold Price $995,000
Property Type Single Family Home
Sub Type Detached
Listing Status Sold
Purchase Type For Sale
Square Footage 6,448 sqft
Price per Sqft $154
Subdivision Lederach Golf Fairwy
MLS Listing ID PAMC2121994
Sold Date 12/16/24
Style Colonial
Bedrooms 4
Full Baths 5
Half Baths 1
HOA Y/N N
Abv Grd Liv Area 4,448
Originating Board BRIGHT
Year Built 2006
Annual Tax Amount $15,319
Tax Year 2024
Lot Size 0.466 Acres
Acres 0.47
Lot Dimensions 133.00 x 0.00
Property Description
Nestled in the prestigious Lederach Golf Fairway community on a peaceful cul-de-sac, this meticulously maintained, stunning 4-bedroom, 5.5-bathroom residence with a 3-car garage offers an exceptional blend of luxury, comfort, and breathtaking golf course views. As you enter through the grand two-story foyer, you're welcomed by elegant formal living and dining rooms, setting a sophisticated tone for the rest of the home.
The heart of the house is the expansive, recently remodeled kitchen—a chef's dream with rich hardwood floors, a spacious island, granite countertops, wall oven, and an oversized pantry. The kitchen's breakfast area offers serene golf course views and opens to a cozy office with hardwood floors, crown molding, and French doors leading to the deck—a perfect spot for working from home or enjoying quiet moments.
Adjacent to the kitchen, the impressive two-story family room features a stunning propane stone fireplace, creating a warm and inviting atmosphere. For added convenience, a secondary staircase leads directly to the upper level, which includes a powder room and a large, well-appointed laundry room on the main floor.
The second floor is a true retreat, beginning with a luxurious primary suite featuring a tray ceiling, two spacious walk-in closets, and a tranquil sitting room. The en-suite bathroom is an oasis of relaxation, boasting a soaking tub, large stall shower, private water closet, and dual vanities. Each of the additional three bedrooms is generously sized, each offering its own private bathroom and walk-in closet—ideal for family members or guests.
The lower level is an entertainer's dream, offering endless possibilities. With ample space for a game room, home theater, or fitness center, this walk-out basement is filled with natural light and includes a full bathroom, making it perfect for hosting gatherings. Step outside to a newly installed paver patio, where you can savor views of the golf course and lush landscaping.
With tasteful updates throughout and impeccably cared for, this home is move-in ready and offers the space, luxury, and privacy you've been looking for in a prime location. Don't miss this rare opportunity to make it yours.
Location
State PA
County Montgomery
Area Lower Salford Twp (10650)
Zoning R1A
Rooms
Other Rooms Living Room, Dining Room, Primary Bedroom, Sitting Room, Bedroom 4, Kitchen, Game Room, Family Room, Exercise Room, Office, Media Room, Bathroom 2, Bathroom 3
Basement Full, Outside Entrance, Walkout Level, Unfinished
Interior
Interior Features Butlers Pantry, Dining Area, Additional Stairway, Attic, Breakfast Area, Bar, Carpet, Family Room Off Kitchen, Floor Plan - Open, Formal/Separate Dining Room, Kitchen - Eat-In, Kitchen - Island, Kitchen - Table Space, Pantry, Recessed Lighting, Bathroom - Soaking Tub, Bathroom - Stall Shower, Walk-in Closet(s), Wet/Dry Bar, WhirlPool/HotTub, Window Treatments, Wood Floors
Hot Water Propane
Heating Forced Air, Programmable Thermostat
Cooling Central A/C
Flooring Carpet, Hardwood, Tile/Brick
Fireplaces Number 1
Fireplaces Type Gas/Propane
Equipment Dishwasher, Dryer, Oven - Double, Oven - Wall, Refrigerator, Washer, Water Heater
Fireplace Y
Window Features Atrium
Appliance Dishwasher, Dryer, Oven - Double, Oven - Wall, Refrigerator, Washer, Water Heater
Heat Source Propane - Owned
Laundry Main Floor
Exterior
Exterior Feature Balcony, Deck(s), Porch(es), Wrap Around
Parking Features Garage - Side Entry, Garage Door Opener, Inside Access
Garage Spaces 3.0
Utilities Available Cable TV
Water Access N
View Golf Course
Accessibility None
Porch Balcony, Deck(s), Porch(es), Wrap Around
Attached Garage 3
Total Parking Spaces 3
Garage Y
Building
Lot Description Cul-de-sac, Front Yard, Rear Yard, SideYard(s), Landscaping
Story 2
Foundation Concrete Perimeter
Sewer Public Sewer
Water Public
Architectural Style Colonial
Level or Stories 2
Additional Building Above Grade, Below Grade
Structure Type 9'+ Ceilings,Dry Wall,High,2 Story Ceilings
New Construction N
Schools
School District Souderton Area
Others
Senior Community No
Tax ID 50-00-00021-028
Ownership Fee Simple
SqFt Source Assessor
Security Features Security System
Acceptable Financing Conventional, Cash
Listing Terms Conventional, Cash
Financing Conventional,Cash
Special Listing Condition Standard
Read Less

Bought with Robert Kelley • BHHS Fox & Roach-Blue Bell



