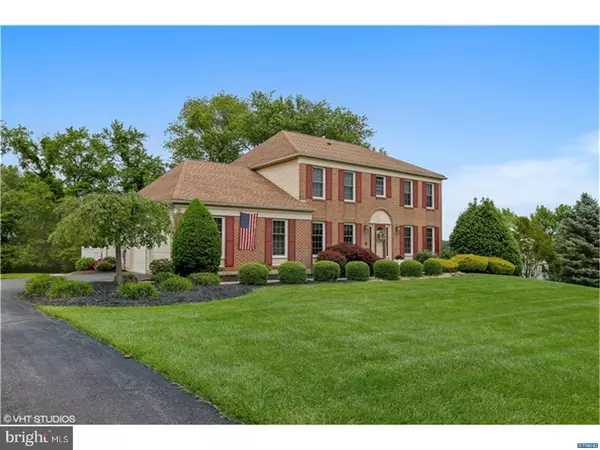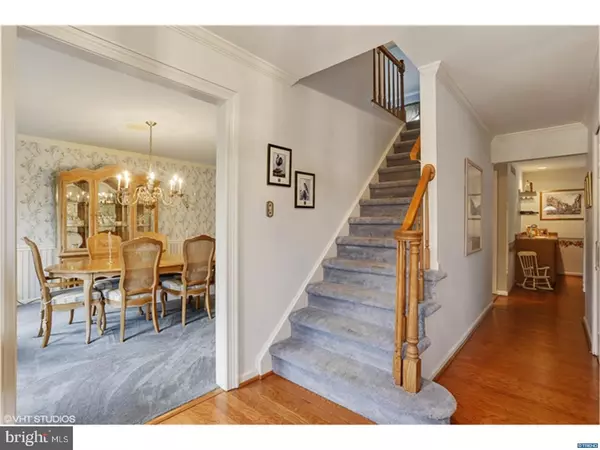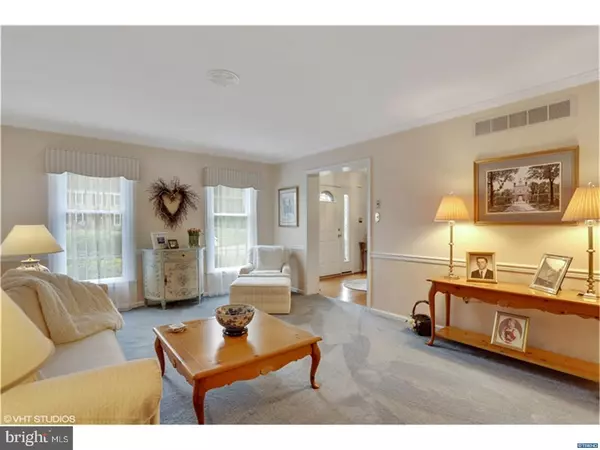For more information regarding the value of a property, please contact us for a free consultation.
14 N COLTS NECK WAY Hockessin, DE 19707
Want to know what your home might be worth? Contact us for a FREE valuation!

Our team is ready to help you sell your home for the highest possible price ASAP
Key Details
Sold Price $490,000
Property Type Single Family Home
Sub Type Detached
Listing Status Sold
Purchase Type For Sale
Square Footage 2,550 sqft
Price per Sqft $192
Subdivision Hockessin Hunt
MLS Listing ID 1001650266
Sold Date 07/16/18
Style Colonial
Bedrooms 4
Full Baths 2
Half Baths 1
HOA Fees $29/ann
HOA Y/N Y
Abv Grd Liv Area 2,550
Originating Board TREND
Year Built 1988
Annual Tax Amount $4,698
Tax Year 2017
Lot Size 0.630 Acres
Acres 0.63
Lot Dimensions 119 X 364
Property Description
Welcome to this spectacular brick front colonial home in Hockessin Hunt! Situated on a premium lot this home offers magnificent finishes. The original owners have maintained this home in pristine condition. Kitchen has been remodeled in 2012 with granite counter tops, tile back splash, gleaming hardwood floors and all new upper grade appliances and cabinetry. The breakfast area is beautiful and has magnificent views through the slider to the private rear yard. An enormous rear deck (Trex Composite) overlooks the serenity of the property which also has views of the Hockessin Fireworks display around the July 4th celebration. Large family room with hardwood floors, gas fireplace with remote, wet bar area, and large bay window with a sitting ledge. Upstairs the main bedroom suite offers a walk in closet, Sitting den with another gas fireplace, and an updated main bathroom with 2 separate sinks, frameless tiled shower stall and heated floors. Basement is finished (prior to 2002) into a great entertaining space with an area for the pool table (included) dry bar with refrigerator (included) and an movie/media space. This house is truly ready for its next owners!
Location
State DE
County New Castle
Area Hockssn/Greenvl/Centrvl (30902)
Zoning NC21
Rooms
Other Rooms Living Room, Dining Room, Primary Bedroom, Bedroom 2, Bedroom 3, Kitchen, Family Room, Bedroom 1, Laundry, Other, Attic
Basement Full
Interior
Interior Features Kitchen - Island, Ceiling Fan(s), Wet/Dry Bar, Intercom, Dining Area
Hot Water Natural Gas
Heating Gas, Forced Air
Cooling Central A/C
Flooring Wood, Fully Carpeted
Fireplaces Number 2
Fireplaces Type Brick, Gas/Propane
Equipment Built-In Range, Oven - Self Cleaning, Dishwasher, Disposal
Fireplace Y
Appliance Built-In Range, Oven - Self Cleaning, Dishwasher, Disposal
Heat Source Natural Gas
Laundry Main Floor
Exterior
Exterior Feature Deck(s)
Parking Features Garage Door Opener
Garage Spaces 5.0
Utilities Available Cable TV
Water Access N
Roof Type Pitched,Shingle
Accessibility None
Porch Deck(s)
Attached Garage 2
Total Parking Spaces 5
Garage Y
Building
Lot Description Irregular, Sloping, Trees/Wooded
Story 2
Foundation Brick/Mortar
Sewer Public Sewer
Water Public
Architectural Style Colonial
Level or Stories 2
Additional Building Above Grade
New Construction N
Schools
School District Red Clay Consolidated
Others
Senior Community No
Tax ID 08-018.10-059
Ownership Fee Simple
Read Less

Bought with Debra D Coe • Weichert Realtors-Limestone
GET MORE INFORMATION




