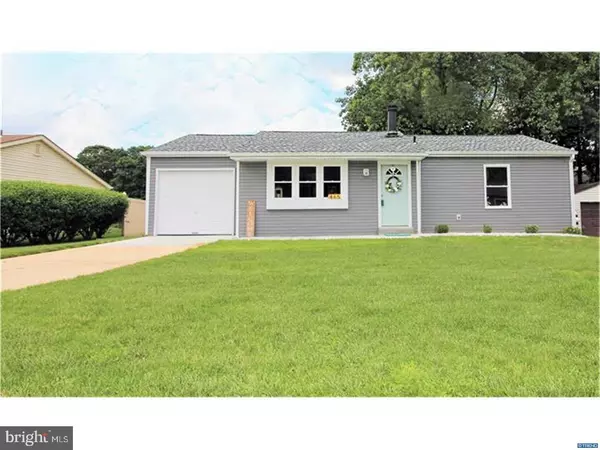For more information regarding the value of a property, please contact us for a free consultation.
465 HYDE PL Bear, DE 19701
Want to know what your home might be worth? Contact us for a FREE valuation!

Our team is ready to help you sell your home for the highest possible price ASAP
Key Details
Sold Price $239,900
Property Type Single Family Home
Sub Type Detached
Listing Status Sold
Purchase Type For Sale
Subdivision Crofton
MLS Listing ID 1001797762
Sold Date 07/17/18
Style Ranch/Rambler
Bedrooms 3
Full Baths 2
HOA Fees $4/ann
HOA Y/N Y
Originating Board TREND
Year Built 1983
Annual Tax Amount $1,543
Tax Year 2017
Lot Size 7,405 Sqft
Acres 0.17
Lot Dimensions 70X103.4
Property Description
Get in your car now! Renovations are complete at 465 N Hyde Place and it is priced to sell! Looking for a cozy, yet full of charm feel? This 3 Bedroom, 2 Bathroom Ranch was designed with you in mind! Fall in love with custom finishes like Barn Doors, Shiplap, and Marble Flooring. A Spacious and Open arrangement of living space creates an airy atmosphere throughout the home. The Main Floor features a large Master Bedroom with Double Closets, a generously sized second bedroom, and a beautiful Full Bath with linen closet. The Kitchen has brand new stainless appliances, quartz countertops, a pantry, and beautiful French Doors that open up to a large deck and spacious back yard. The Lower Level has a Private Entrance and could easily convert to the ideal In-Law Suite. The updates (all complete within the year) include- New Roof, Siding, HVAC, Hot Water Heater, Sump Pump, Electric, Windows, Flooring, Carpet...the list goes on! This adorable home is situated on a level lot, with a garage and plenty of parking space in a prime location, just minutes from shopping and dining with easy access to Route 1, I-95 and Route 13! Schedule your Tour Today - Quick Settlement Available! Listing agent is related to seller.
Location
State DE
County New Castle
Area Newark/Glasgow (30905)
Zoning NCPUD
Rooms
Other Rooms Living Room, Dining Room, Primary Bedroom, Bedroom 2, Kitchen, Family Room, Bedroom 1, In-Law/auPair/Suite, Other, Attic
Basement Full, Drainage System
Interior
Interior Features Butlers Pantry, Breakfast Area
Hot Water Electric
Heating Heat Pump - Electric BackUp, Programmable Thermostat
Cooling Central A/C
Flooring Fully Carpeted, Vinyl, Tile/Brick, Marble
Fireplaces Number 1
Fireplaces Type Brick
Equipment Built-In Range, Dishwasher, Refrigerator, Energy Efficient Appliances, Built-In Microwave
Fireplace Y
Appliance Built-In Range, Dishwasher, Refrigerator, Energy Efficient Appliances, Built-In Microwave
Laundry Basement
Exterior
Exterior Feature Deck(s)
Garage Spaces 4.0
Fence Other
Water Access N
Roof Type Pitched,Shingle
Accessibility None
Porch Deck(s)
Attached Garage 1
Total Parking Spaces 4
Garage Y
Building
Lot Description Front Yard, Rear Yard, SideYard(s)
Story 1
Foundation Brick/Mortar
Sewer Public Sewer
Water Public
Architectural Style Ranch/Rambler
Level or Stories 1
Structure Type Cathedral Ceilings,9'+ Ceilings
New Construction N
Schools
School District Christina
Others
Senior Community No
Tax ID 10-028.30-095
Ownership Fee Simple
Acceptable Financing Conventional, VA, FHA 203(b)
Listing Terms Conventional, VA, FHA 203(b)
Financing Conventional,VA,FHA 203(b)
Read Less

Bought with Sharon L. Stewart • Empower Real Estate, LLC
GET MORE INFORMATION




