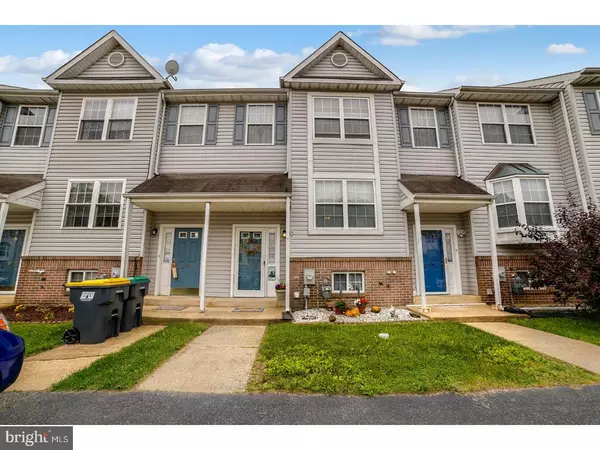For more information regarding the value of a property, please contact us for a free consultation.
976 RUE MADORA Bear, DE 19701
Want to know what your home might be worth? Contact us for a FREE valuation!

Our team is ready to help you sell your home for the highest possible price ASAP
Key Details
Sold Price $179,900
Property Type Townhouse
Sub Type End of Row/Townhouse
Listing Status Sold
Purchase Type For Sale
Square Footage 1,600 sqft
Price per Sqft $112
Subdivision Forest Glen Ii
MLS Listing ID 1001721830
Sold Date 07/26/18
Style Other
Bedrooms 3
Full Baths 1
Half Baths 1
HOA Fees $11/ann
HOA Y/N Y
Abv Grd Liv Area 1,600
Originating Board TREND
Year Built 1995
Annual Tax Amount $1,952
Tax Year 2017
Lot Size 2,178 Sqft
Acres 0.05
Lot Dimensions 18X123
Property Description
Lovely and spacious townhome in Forest Glen! Enter this light and bright home and walk up the carpeted stairs to the main, open floorplan living area. The large and sunny eat-in kitchen features newer appliances, a pantry and lots of cabinets and counter space. The substantial living and dining area features a ceiling fan and French doors that open onto a generous deck, perfect for relaxing after a long day. An elegant powder room completes the first floor. Upstairs find the enormous master with walk-in closet, a second ample bedroom, a full hall bathroom and additional closet space. On the lower level is a sizable family room, optional third bedroom, and a laundry room with extra storage. Walkout to the backyard and open space beyond for great views. This home has a newer HVAC system, washer and dryer. Nearby is the Fox Run Shopping Center with shops, restaurants including Thurston's Pub and IHOP, Acme Market, and banks and other services. Book your tour today!
Location
State DE
County New Castle
Area Newark/Glasgow (30905)
Zoning NCTH
Rooms
Other Rooms Living Room, Primary Bedroom, Bedroom 2, Kitchen, Family Room, Bedroom 1, Laundry
Basement Full, Outside Entrance, Fully Finished
Interior
Interior Features Butlers Pantry, Kitchen - Eat-In
Hot Water Electric
Heating Gas, Forced Air
Cooling Central A/C
Equipment Built-In Range, Dishwasher, Refrigerator, Disposal, Energy Efficient Appliances, Built-In Microwave
Fireplace N
Appliance Built-In Range, Dishwasher, Refrigerator, Disposal, Energy Efficient Appliances, Built-In Microwave
Heat Source Natural Gas
Laundry Lower Floor
Exterior
Water Access N
Accessibility None
Garage N
Building
Story 2
Sewer Public Sewer
Water Public
Architectural Style Other
Level or Stories 2
Additional Building Above Grade
New Construction N
Schools
Elementary Schools Keene
Middle Schools Gauger-Cobbs
High Schools Glasgow
School District Christina
Others
HOA Fee Include Common Area Maintenance
Senior Community No
Tax ID 11-028.20-303
Ownership Fee Simple
Read Less

Bought with Debbie S Phipps • Empower Real Estate, LLC
GET MORE INFORMATION




