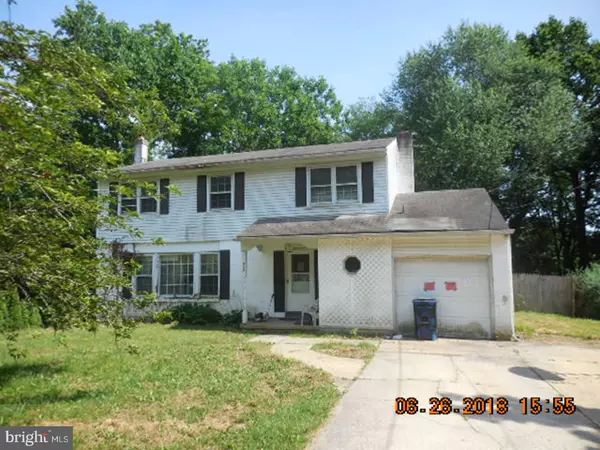For more information regarding the value of a property, please contact us for a free consultation.
716 GATEWAY RD Hockessin, DE 19707
Want to know what your home might be worth? Contact us for a FREE valuation!

Our team is ready to help you sell your home for the highest possible price ASAP
Key Details
Sold Price $182,500
Property Type Single Family Home
Sub Type Detached
Listing Status Sold
Purchase Type For Sale
Square Footage 1,800 sqft
Price per Sqft $101
Subdivision Gateway Farms
MLS Listing ID 1001950604
Sold Date 07/27/18
Style Colonial
Bedrooms 4
Full Baths 2
Half Baths 1
HOA Fees $6/ann
HOA Y/N Y
Abv Grd Liv Area 1,800
Originating Board TREND
Year Built 1967
Annual Tax Amount $2,901
Tax Year 2017
Lot Size 0.560 Acres
Acres 0.56
Lot Dimensions 100X228
Property Description
This is a diamond in the rough!!! Home needs complete rehab both interior & exterior. Has tons of potential for the right buyer. Being sold strictly as-is, all inspections are for informational purposes only. CASH offers only, must have proof of funds dated w/I 30 days. NO financing or hard money lenders per seller. Great opportunity for a buyer looking for a flip or to live in. Please use caution when entering the rear yard. The In-ground pool is in complete disrepair and needs to be removed and filled in per New Castle County code enforcement. There is a drop in rear yard. Enter at your own risk. All buyers & agent must sign the Hold Harmless addendum located in the document section in Trend. All highest & best offers must be submitted by noon 7/2, ABSOLUTELY NO EXCEPTIONS. No escalation clauses will be accepted! SEE AGENT REMARK SECTION, TO SUBMIT AN OFFER!!!
Location
State DE
County New Castle
Area Hockssn/Greenvl/Centrvl (30902)
Zoning NC21
Rooms
Other Rooms Living Room, Dining Room, Primary Bedroom, Bedroom 2, Bedroom 3, Kitchen, Family Room, Bedroom 1, Laundry
Basement Full
Interior
Interior Features Ceiling Fan(s), Kitchen - Eat-In
Hot Water Natural Gas
Heating Gas, Forced Air
Cooling Central A/C
Flooring Wood
Fireplaces Number 1
Fireplace Y
Heat Source Natural Gas
Laundry Main Floor
Exterior
Garage Spaces 3.0
Fence Other
Pool In Ground
Utilities Available Cable TV
Water Access N
Roof Type Shingle
Accessibility None
Attached Garage 1
Total Parking Spaces 3
Garage Y
Building
Lot Description Front Yard, Rear Yard, SideYard(s)
Story 2
Sewer Public Sewer
Water Public
Architectural Style Colonial
Level or Stories 2
Additional Building Above Grade
New Construction N
Schools
School District Red Clay Consolidated
Others
Senior Community No
Tax ID 08-013.30-063
Ownership Fee Simple
Special Listing Condition REO (Real Estate Owned)
Read Less

Bought with Alexis O Shupe • Coldwell Banker Realty
GET MORE INFORMATION




