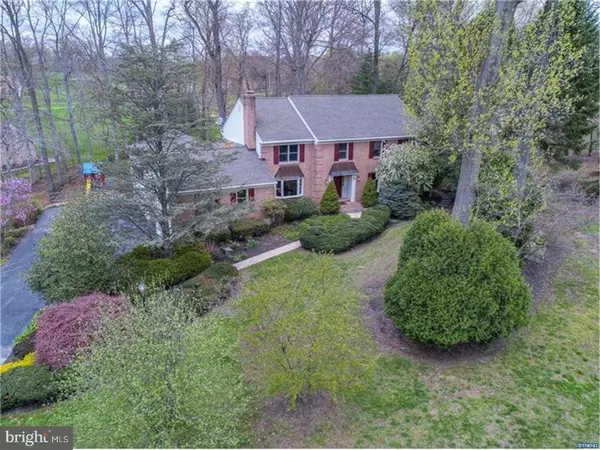For more information regarding the value of a property, please contact us for a free consultation.
120 JUNEBERRY CT Hockessin, DE 19707
Want to know what your home might be worth? Contact us for a FREE valuation!

Our team is ready to help you sell your home for the highest possible price ASAP
Key Details
Sold Price $650,000
Property Type Single Family Home
Sub Type Detached
Listing Status Sold
Purchase Type For Sale
Subdivision Ramsey Ridge
MLS Listing ID 1000460398
Sold Date 08/08/18
Style Colonial
Bedrooms 5
Full Baths 4
Half Baths 1
HOA Fees $16/ann
HOA Y/N Y
Originating Board TREND
Year Built 1987
Annual Tax Amount $7,669
Tax Year 2017
Lot Size 1.050 Acres
Acres 1.05
Lot Dimensions 410 X 190
Property Description
Your very own wooded paradise! That's how to describe this home in the very sought after Ramsey Ridge. It has kept the intended Colonial style with BUT updated to allow for contemporary amenities. As you make your way down the driveway you will see that the house offers beautiful vistas, a meticulously cared for grounds, and brick front exterior. Enter through the magnificent foyer and you will instantly fall in love with an elegant staircase and wooden crown molding throughout the house, giving it a sophisticated look that is difficult to find. The main floor is truly spectacular, starting with the formal dining and living room on either side of the foyer. The Kitchen is truly a Chef's dream equipped with Heated Tiles, Custom Wooden Cabinets, with the Subzero Fridge built-in to flow seamlessly through the cabinetry, Wolfe Cooking Range, Double Oven, Double Sink, 1 large and 2 smaller Dishwashers, and Granite Counter-tops. You will feel like you're walking through an upscale home being featured on HGTV. The large great room has a magnificent Brick Fire Place, High Vaulted Ceilings, and many windows fills the house with warmth and sunlight. Back through the Kitchen, a very unique Addition makes this house one of the largest homes. Keeping up with the timeless style of the house you truly feel like you're away on a cabin retreat off in the mountains, with its own heating zone and hot tub keeping you warm, toasty, and relaxed. There you will also find one the three entrances that will lead to your own private oasis. A large backyard offers a deck and expansive greenery that is the perfect fit for any outdoor activities. The first floor not only includes a laundry room, library, AND den with a wet bar, but a first floor Master Suite. You will be astonished with how much storage both the Master Bedroom, with its large closets, and Master Bathroom, with its cherry cabinetry, have to offer. On the Second Floor you will find a wonderful loft that overlooks the foyer, a perfect spot for doing some light reading. A SECOND MASTER SUITE which also provides great closet space, as does the 5 piece Master bathroom with its own custom cabinetry. There are 3 generous sized guest rooms, with access to 2 full sized bathrooms. Lastly on the lower level you will find a partially finished basement, a heated 3 car garage AND another separate 2 car garage. This house has so much space, uniqueness, and beauty to it, you must add it to your tour today!
Location
State DE
County New Castle
Area Hockssn/Greenvl/Centrvl (30902)
Zoning R
Rooms
Other Rooms Living Room, Dining Room, Primary Bedroom, Bedroom 2, Bedroom 3, Kitchen, Family Room, Bedroom 1, Laundry, Other, Attic
Basement Full, Outside Entrance
Interior
Interior Features Primary Bath(s), Kitchen - Island, Butlers Pantry, Ceiling Fan(s), WhirlPool/HotTub, Breakfast Area
Hot Water Natural Gas
Heating Gas, Forced Air
Cooling Central A/C
Flooring Wood, Fully Carpeted, Tile/Brick
Fireplaces Number 1
Fireplaces Type Brick
Equipment Cooktop, Oven - Wall, Dishwasher, Refrigerator, Disposal
Fireplace Y
Appliance Cooktop, Oven - Wall, Dishwasher, Refrigerator, Disposal
Heat Source Natural Gas
Laundry Main Floor
Exterior
Exterior Feature Deck(s)
Garage Spaces 7.0
Utilities Available Cable TV
Water Access N
Roof Type Pitched,Shingle
Accessibility None
Porch Deck(s)
Attached Garage 4
Total Parking Spaces 7
Garage Y
Building
Lot Description Level, Open, Front Yard, Rear Yard, SideYard(s)
Story 2
Foundation Brick/Mortar
Sewer On Site Septic
Water Public
Architectural Style Colonial
Level or Stories 2
Structure Type Cathedral Ceilings
New Construction N
Schools
School District Red Clay Consolidated
Others
HOA Fee Include Common Area Maintenance
Senior Community No
Tax ID 0801400060
Ownership Fee Simple
Read Less

Bought with Linda Cole • Coldwell Banker Realty
GET MORE INFORMATION




