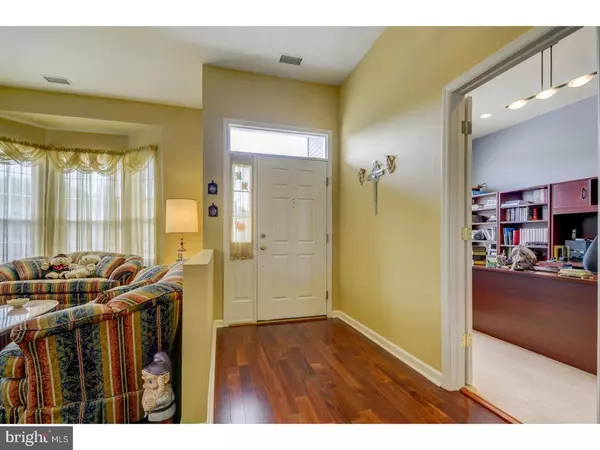For more information regarding the value of a property, please contact us for a free consultation.
27 FITZGERALD LN Columbus, NJ 08022
Want to know what your home might be worth? Contact us for a FREE valuation!

Our team is ready to help you sell your home for the highest possible price ASAP
Key Details
Sold Price $380,000
Property Type Single Family Home
Sub Type Detached
Listing Status Sold
Purchase Type For Sale
Square Footage 2,904 sqft
Price per Sqft $130
Subdivision Four Seasons
MLS Listing ID 1001187390
Sold Date 08/08/18
Style Ranch/Rambler
Bedrooms 3
Full Baths 2
Half Baths 1
HOA Fees $239/mo
HOA Y/N Y
Abv Grd Liv Area 2,904
Originating Board TREND
Year Built 2002
Annual Tax Amount $9,591
Tax Year 2017
Lot Size 8,982 Sqft
Acres 0.21
Lot Dimensions 100 X 100
Property Description
Prepare to be impressed as you step through the doorway to reveal gleaming hardwood floors unfolding in an open floorplan with 10' ceilings. This showplace is the perfect spot for entertaining in the Living Room/Dining Room combo. The gourmet Kitchen will invite guests to gather around the granite counter/snack bar and spans of counter and cabinet space for the feast. Cherry 42" cabinetry (complete with pull outs), double convection/self-cleaning ovens, disposal, not one but two pantries open to the Breakfast Room, generous Family Room and cheery Sunroom with volume ceiling - the perfect spot for morning coffee or step out to the paver patio to read a good book(complete with private alcove), just in time for summer BBQ's or to enjoy the sounds of nature as you relax and enjoy . The Master ensuite is an oasis that you won't want to leave - bow window expands the already generous room size making it the perfect spot for a sitting area. Massive walk-in closet and Master Bath with stall shower, soaking tub and dual vanity. Guest Bedroom adjacent to full Main Hall Bathroom. The Library/third Bedroom complete with double French doors and a closet. Convenient Laundry Room has overhead cabinetry for storage and a utility sink. For total peace of mind there is a brand new Trane heater, air conditioner and hot water heater. Completely paid for solar panels mean that you will have no electric bill - be sure to view the PSE&G bills on display when visiting the property - you will be amazed. The cherry on the sundae is the magnificent Clubhouse where you will mingle with new friends and enjoy the country club-like amenities: billiard room, card room, theatre, gym, whirlpool, indoor pool, outdoor pool, horseshoes, tennis, picnic area, walking path - you will be impressed. All this and convenient to all major roadways, minutes to the train station and plenty of shopping and restaurants. You will be proud to call 27 Fitzgerald Lane your new home! NOTE: OVERSIZED GARAGE IS ACTUALLY 24/27' LONG
Location
State NJ
County Burlington
Area Mansfield Twp (20318)
Zoning R-1
Rooms
Other Rooms Living Room, Dining Room, Primary Bedroom, Bedroom 2, Kitchen, Family Room, Bedroom 1, Laundry, Other, Attic
Interior
Interior Features Primary Bath(s), Butlers Pantry, Ceiling Fan(s), Central Vacuum, Stall Shower, Dining Area
Hot Water Natural Gas
Heating Gas, Forced Air
Cooling Central A/C
Flooring Wood, Fully Carpeted, Vinyl, Tile/Brick
Equipment Cooktop, Oven - Wall, Oven - Double, Oven - Self Cleaning, Dishwasher, Built-In Microwave
Fireplace N
Window Features Replacement
Appliance Cooktop, Oven - Wall, Oven - Double, Oven - Self Cleaning, Dishwasher, Built-In Microwave
Heat Source Natural Gas
Laundry Main Floor
Exterior
Exterior Feature Patio(s)
Garage Inside Access, Garage Door Opener
Garage Spaces 4.0
Amenities Available Swimming Pool, Tennis Courts, Club House
Waterfront N
Water Access N
Roof Type Shingle
Accessibility None
Porch Patio(s)
Attached Garage 2
Total Parking Spaces 4
Garage Y
Building
Lot Description Level
Story 1
Foundation Slab
Sewer Public Sewer
Water Public
Architectural Style Ranch/Rambler
Level or Stories 1
Additional Building Above Grade
Structure Type 9'+ Ceilings
New Construction N
Schools
School District Northern Burlington Count Schools
Others
HOA Fee Include Pool(s),Common Area Maintenance,Lawn Maintenance,Snow Removal,Trash,Health Club,Management
Senior Community Yes
Tax ID 18-00023 02-00006
Ownership Fee Simple
Acceptable Financing Conventional, VA, FHA 203(b)
Listing Terms Conventional, VA, FHA 203(b)
Financing Conventional,VA,FHA 203(b)
Read Less

Bought with Michael Gerstnicker • BHHS Fox & Roach - Robbinsville
GET MORE INFORMATION




