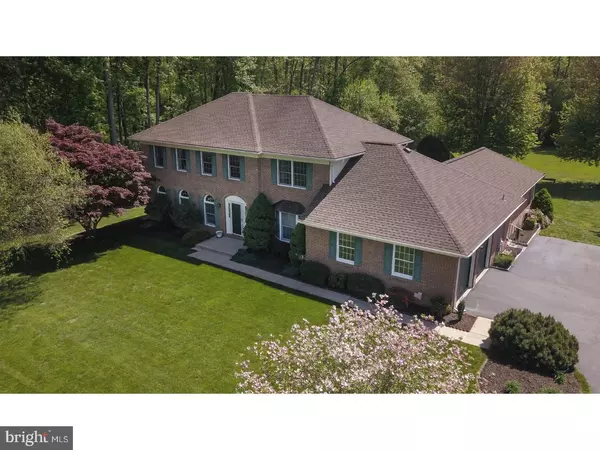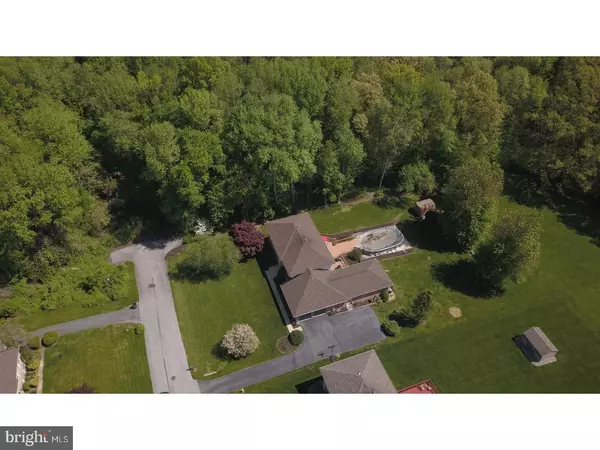For more information regarding the value of a property, please contact us for a free consultation.
19 MCMAHON DR Bear, DE 19701
Want to know what your home might be worth? Contact us for a FREE valuation!

Our team is ready to help you sell your home for the highest possible price ASAP
Key Details
Sold Price $395,000
Property Type Single Family Home
Sub Type Detached
Listing Status Sold
Purchase Type For Sale
Square Footage 3,350 sqft
Price per Sqft $117
Subdivision Caravel Woods
MLS Listing ID 1001155074
Sold Date 06/29/18
Style Colonial
Bedrooms 5
Full Baths 3
Half Baths 1
HOA Y/N N
Abv Grd Liv Area 3,350
Originating Board TREND
Year Built 1993
Annual Tax Amount $3,310
Tax Year 2017
Lot Size 0.510 Acres
Acres 0.51
Lot Dimensions 105X192
Property Description
Exceptional house on one of the nicest lots in the neighborhood. People's build brick house with turned 2 car garage situated on .51 acres backing to county land. Large 5 bedroom 3.5 bath home with hardwood floor entry and Living room with crown molding and custom windows. Large expanded Kitchen with breakfast bar, stainless appliances,gas stove,desk, and huge eating area. Oversize family room with nice picture window, crown molding and hall way leading to a first floor addition with with family room, full bathroom and optional 5th bedroom or office.Both the addition and kitchen has sliders that lead to the deck that surrounds the pool and overlooks a serene back yard.The second floor has 4 large bedrooms highlighted by the Master with walk in closet and master bath. Hall bath is very spacious with 2 bowl sink. There is a full basement below for plenty of storage. Other upgrades include : Roof (2014), Appliances (2016), HVAC (2017), Master bath floor (2018). Showings to begin at open house on Sunday May 13 1-3PM
Location
State DE
County New Castle
Area Newark/Glasgow (30905)
Zoning NC21
Rooms
Other Rooms Living Room, Primary Bedroom, Bedroom 2, Bedroom 3, Kitchen, Family Room, Bedroom 1, Other
Basement Partial
Interior
Interior Features Kitchen - Eat-In
Hot Water Natural Gas
Heating Gas, Forced Air
Cooling Central A/C
Fireplace N
Heat Source Natural Gas
Laundry Main Floor
Exterior
Garage Spaces 5.0
Pool Above Ground
Water Access N
Accessibility None
Attached Garage 2
Total Parking Spaces 5
Garage Y
Building
Story 2
Sewer Public Sewer
Water Public
Architectural Style Colonial
Level or Stories 2
Additional Building Above Grade
New Construction N
Schools
School District Appoquinimink
Others
Senior Community No
Tax ID 11-037.40-048
Ownership Fee Simple
Read Less

Bought with Kirsten H Landon • Patterson-Schwartz-Newark
GET MORE INFORMATION




