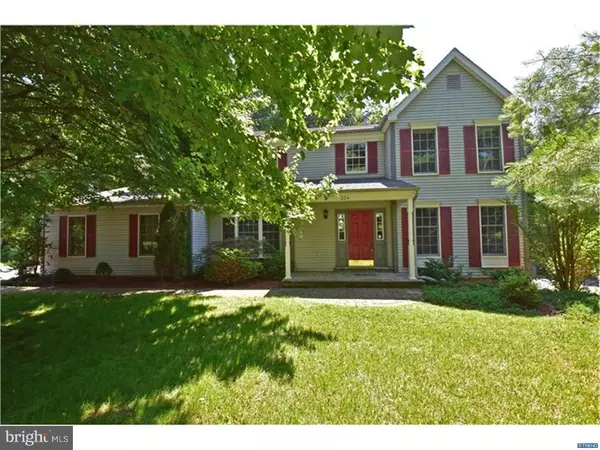For more information regarding the value of a property, please contact us for a free consultation.
334 SHERINGHAM DR Hockessin, DE 19707
Want to know what your home might be worth? Contact us for a FREE valuation!

Our team is ready to help you sell your home for the highest possible price ASAP
Key Details
Sold Price $434,900
Property Type Single Family Home
Sub Type Detached
Listing Status Sold
Purchase Type For Sale
Subdivision Hockessin Greene
MLS Listing ID 1001985956
Sold Date 08/29/18
Style Colonial,Traditional
Bedrooms 4
Full Baths 2
Half Baths 1
HOA Fees $25/ann
HOA Y/N Y
Originating Board TREND
Year Built 1989
Annual Tax Amount $4,545
Tax Year 2017
Lot Size 0.510 Acres
Acres 0.51
Lot Dimensions 0X0
Property Description
Nestled serenely on a picturesque lane in the community of Hockessin Greene, the stunning location of this home harmonizes with the interiors providing a relaxing haven to return to at the end of the day. The interior offers large rooms for entertaining and private alcoves to escape and reflect. Whether preparing a meal for yourself or numerous guests, the spacious eat-in kitchen is a joy to work in. Center island, gas cook-top, double wall ovens and pantry are only some of the amenities it offers! Sliding glass doors lead to the expansive raised deck with delightfully private views of the rear yard and wooded area beyond. Open to the kitchen, the family room with fireplace and built-ins provides a cozy gathering spot while dinner is being prepared. Formal living and dining rooms, study, and laundry room complete the main level. Upstairs, the sprawling master suite is sure to impress. This spacious retreat features a sitting room, walk-in closet and master bath with vaulted ceiling with skylight, jetted soaking tub and separate shower. Not to be overlooked, three additional bedrooms, hall bath, and two car garage provide plenty of space to accommodate a variety of needs. There is also an unfinished walk-out lower level which could be finished for additional living space or left unfinished for ample storage. Prime Hockessin location is convenient to Lantana Shopping Center, the HAC, Hockessin Library, baseball fields and more!
Location
State DE
County New Castle
Area Hockssn/Greenvl/Centrvl (30902)
Zoning NC21
Direction Northeast
Rooms
Other Rooms Living Room, Dining Room, Primary Bedroom, Bedroom 2, Bedroom 3, Kitchen, Family Room, Bedroom 1, Laundry, Other, Attic
Basement Full, Unfinished, Outside Entrance
Interior
Interior Features Primary Bath(s), Kitchen - Island, Butlers Pantry, Sprinkler System, Kitchen - Eat-In
Hot Water Natural Gas
Heating Gas, Forced Air
Cooling Central A/C
Flooring Wood, Fully Carpeted, Vinyl
Fireplaces Number 1
Fireplaces Type Brick, Gas/Propane
Equipment Cooktop, Oven - Wall, Oven - Double, Dishwasher
Fireplace Y
Appliance Cooktop, Oven - Wall, Oven - Double, Dishwasher
Heat Source Natural Gas
Laundry Main Floor
Exterior
Exterior Feature Deck(s)
Garage Inside Access
Garage Spaces 5.0
Fence Other
Water Access N
Roof Type Pitched,Shingle
Accessibility None
Porch Deck(s)
Attached Garage 2
Total Parking Spaces 5
Garage Y
Building
Lot Description Front Yard, Rear Yard, SideYard(s)
Story 2
Foundation Brick/Mortar
Sewer Public Sewer
Water Public
Architectural Style Colonial, Traditional
Level or Stories 2
Structure Type High
New Construction N
Schools
Elementary Schools North Star
Middle Schools Henry B. Du Pont
High Schools John Dickinson
School District Red Clay Consolidated
Others
HOA Fee Include Common Area Maintenance
Senior Community No
Tax ID 08-018.20-025
Ownership Fee Simple
Security Features Security System
Read Less

Bought with Stephen J Mottola • Long & Foster Real Estate, Inc.
GET MORE INFORMATION




