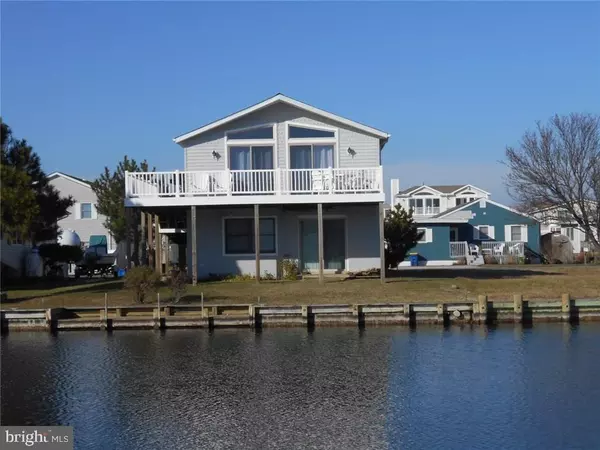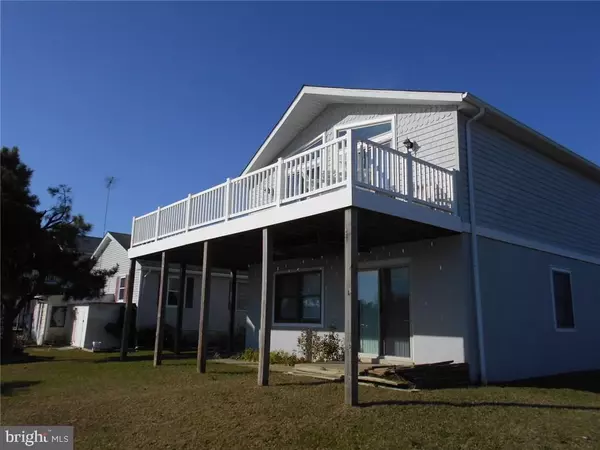For more information regarding the value of a property, please contact us for a free consultation.
42 OYSTER BAY DR Fenwick Island, DE 19944
Want to know what your home might be worth? Contact us for a FREE valuation!

Our team is ready to help you sell your home for the highest possible price ASAP
Key Details
Sold Price $600,000
Property Type Single Family Home
Sub Type Detached
Listing Status Sold
Purchase Type For Sale
Square Footage 2,000 sqft
Price per Sqft $300
Subdivision None Available
MLS Listing ID 1001569410
Sold Date 08/23/18
Style Coastal
Bedrooms 4
Full Baths 3
HOA Y/N N
Abv Grd Liv Area 2,000
Originating Board SCAOR
Year Built 1983
Annual Tax Amount $1,729
Lot Dimensions 50 x100
Property Sub-Type Detached
Property Description
Best buy for this move-in ready canalfront home in Fenwick! Move-in ready home w/southern exposure, view of Fenwick Lighthouse from spacious rear deck, totally redone within past year with fresh paint, flooring, kitchen, and furniture. Downstairs has a full bedroom and bath, and living/relaxing area, as well as storage and partial garage. Upstairs features the master bedroom and bath, and two other bedrooms with a bath. Home includes a property monitoring system requiring internet connection that enables homeowner to monitor home from wherever they are, at no cost to owner, included in sale. Only exclusions are 4 original paintings in dining and living room area. All other furnishings convey. Great rental potential. Ready for a new owner. * Zillow is reporting the home as selling in 2014 but it was a property transfer between family members, not at fair market value.*
Location
State DE
County Sussex
Area Baltimore Hundred (31001)
Zoning RESIDENTIAL
Rooms
Basement Fully Finished, Interior Access
Main Level Bedrooms 2
Interior
Interior Features Attic, Combination Kitchen/Living, Entry Level Bedroom, Skylight(s), Window Treatments
Hot Water Electric
Heating Forced Air
Cooling Heat Pump(s)
Flooring Carpet, Vinyl
Equipment Dishwasher, Disposal, Dryer - Electric, Icemaker, Refrigerator, Microwave, Oven/Range - Electric, Washer, Water Heater
Furnishings Yes
Fireplace N
Window Features Insulated,Screens
Appliance Dishwasher, Disposal, Dryer - Electric, Icemaker, Refrigerator, Microwave, Oven/Range - Electric, Washer, Water Heater
Heat Source Electric
Exterior
Exterior Feature Deck(s)
Garage Spaces 4.0
Utilities Available Cable TV Available
Amenities Available Tot Lots/Playground
Water Access Y
View Canal
Roof Type Shingle,Asphalt
Accessibility Other
Porch Deck(s)
Road Frontage Public
Total Parking Spaces 4
Garage N
Building
Lot Description Bulkheaded, Cleared
Story 2
Foundation Block
Sewer Public Sewer
Water Public
Architectural Style Coastal
Level or Stories 2
Additional Building Above Grade
New Construction N
Schools
School District Indian River
Others
Senior Community No
Tax ID 134-23.20-27.00
Ownership Fee Simple
SqFt Source Estimated
Acceptable Financing Cash, Conventional
Listing Terms Cash, Conventional
Financing Cash,Conventional
Special Listing Condition Standard
Read Less

Bought with KIM S HOOK • RE/MAX Coastal



