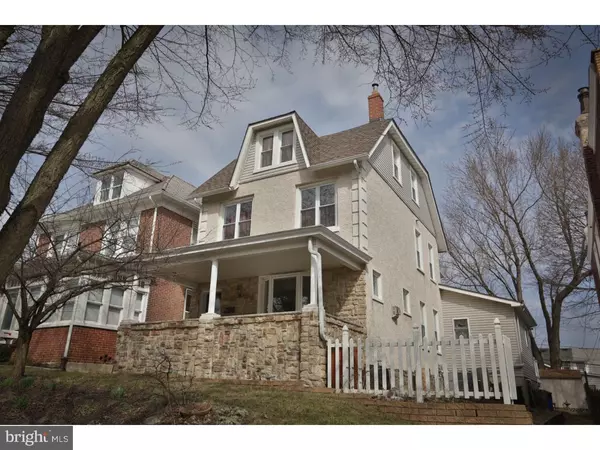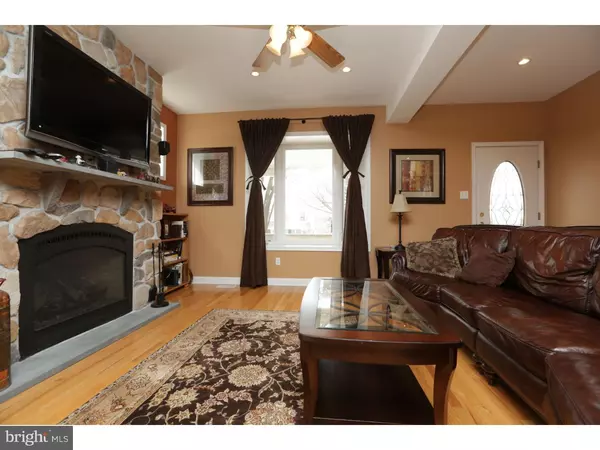For more information regarding the value of a property, please contact us for a free consultation.
106 E 9TH AVE Conshohocken, PA 19428
Want to know what your home might be worth? Contact us for a FREE valuation!

Our team is ready to help you sell your home for the highest possible price ASAP
Key Details
Sold Price $480,000
Property Type Single Family Home
Sub Type Detached
Listing Status Sold
Purchase Type For Sale
Square Footage 2,448 sqft
Price per Sqft $196
Subdivision Conshohocken
MLS Listing ID 1002395738
Sold Date 06/16/16
Style Colonial
Bedrooms 4
Full Baths 3
HOA Y/N N
Abv Grd Liv Area 2,448
Originating Board TREND
Year Built 1930
Annual Tax Amount $3,151
Tax Year 2016
Lot Size 5,600 Sqft
Acres 0.13
Lot Dimensions 40
Property Description
This extraordinary gem of a home nestled in the much sought after town of Conshohocken is a need to see. Among its many great features it has 4 large bedrooms, 3 large bathrooms (first floor full bath was updated 2 years ago)and(second floor hall bath houses the washer and dryer), a beautiful direct vented gas stone fireplace in the living room and an electric fireplace in the dining room. It has high ceilings, original lead windows in living room and beautiful hardwood floors throughout. The master bedroom has beautiful built in cabinetry throughout so bedroom furniture is not needed and double sinks in master bath. There are 2 zones for heating and air conditioning, a new refrigerator and washer and dryer were replaced within the last 2 years. The deck boasts a large trex deck with built in grill, refrigerator and island. The kitchen and dining room provide surround sound for radio listening at any time. The yard is fenced on either side, has a shed and 2 car garage with new stone 2 car off street parking. The amenities this home has to offer goes on and on. It is convenient to all major roadways, shopping and more. This home has been lovingly updated and maintained. Hurry up,it won't last long.
Location
State PA
County Montgomery
Area Conshohocken Boro (10605)
Zoning R1
Rooms
Other Rooms Living Room, Dining Room, Primary Bedroom, Bedroom 2, Bedroom 3, Kitchen, Bedroom 1, Attic
Basement Full, Unfinished
Interior
Interior Features Primary Bath(s), Skylight(s), Ceiling Fan(s), Stain/Lead Glass, Kitchen - Eat-In
Hot Water Natural Gas
Heating Gas, Forced Air
Cooling Central A/C
Flooring Wood
Fireplaces Number 1
Fireplaces Type Stone
Fireplace Y
Heat Source Natural Gas
Laundry Upper Floor
Exterior
Exterior Feature Deck(s), Porch(es)
Garage Spaces 4.0
Fence Other
Waterfront N
Water Access N
Roof Type Pitched
Accessibility None
Porch Deck(s), Porch(es)
Total Parking Spaces 4
Garage N
Building
Lot Description Rear Yard
Story 3+
Sewer Public Sewer
Water Public
Architectural Style Colonial
Level or Stories 3+
Additional Building Above Grade
New Construction N
Schools
School District Colonial
Others
Senior Community No
Tax ID 05-00-06660-004
Ownership Fee Simple
Read Less

Bought with Joy L Berton • Christopher Real Estate Services
GET MORE INFORMATION




