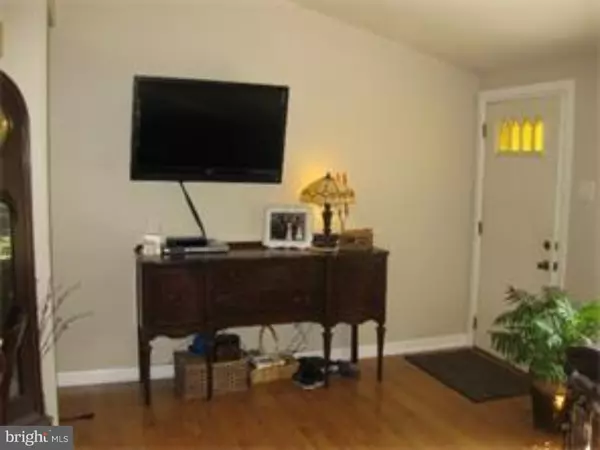For more information regarding the value of a property, please contact us for a free consultation.
609 OXFORD DR Maple Shade, NJ 08052
Want to know what your home might be worth? Contact us for a FREE valuation!

Our team is ready to help you sell your home for the highest possible price ASAP
Key Details
Sold Price $148,000
Property Type Single Family Home
Sub Type Detached
Listing Status Sold
Purchase Type For Sale
Square Footage 1,054 sqft
Price per Sqft $140
Subdivision Park Estates
MLS Listing ID 1002406818
Sold Date 07/28/16
Style Colonial,Ranch/Rambler
Bedrooms 2
Full Baths 1
HOA Y/N N
Abv Grd Liv Area 1,054
Originating Board TREND
Year Built 1954
Annual Tax Amount $4,368
Tax Year 2015
Lot Size 6,200 Sqft
Acres 0.14
Lot Dimensions 62X100
Property Description
Due to the sellers being relocated after all the beautiful work they did to this short lived in Home!This home is ready for you to take it for yourselves. Its a very nice 2 bedroom 1 bath Rancher in a great neighborhood. It has been freshly painted throughout with a new fresh look for the new homeowners. Giving you also a Newer Kitchen with newer appliances, cabinets and gorgeous granite countertops with a 3-4 seat bar! Newer engineered hardwood floors are always kool in the summer and warm in the winter! You have for extra convenience a 1 car attached garage with workroom that has inside access for safety and short groceries walk. The fenced in back yard is not only spacious and lush but has an attached shed for convenience and space for lawn equipment without using up your workshop and garage space! Within that area between the house and shed is your backyard patio seating area. They've had the roof torn off and completely replaced!
Location
State NJ
County Burlington
Area Maple Shade Twp (20319)
Zoning RES
Rooms
Other Rooms Living Room, Dining Room, Primary Bedroom, Kitchen, Family Room, Bedroom 1, Other
Interior
Interior Features Ceiling Fan(s), Kitchen - Eat-In
Hot Water Electric
Heating Gas, Forced Air
Cooling Central A/C
Flooring Fully Carpeted, Tile/Brick
Fireplaces Number 1
Fireplaces Type Brick, Gas/Propane
Equipment Dishwasher, Disposal
Fireplace Y
Appliance Dishwasher, Disposal
Heat Source Natural Gas
Laundry Main Floor
Exterior
Exterior Feature Roof, Patio(s)
Garage Inside Access, Garage Door Opener
Garage Spaces 4.0
Utilities Available Cable TV
Water Access N
Roof Type Pitched,Shingle
Accessibility None
Porch Roof, Patio(s)
Attached Garage 1
Total Parking Spaces 4
Garage Y
Building
Lot Description Level, Front Yard, Rear Yard
Story 1
Foundation Concrete Perimeter
Sewer Public Sewer
Water Public
Architectural Style Colonial, Ranch/Rambler
Level or Stories 1
Additional Building Above Grade
Structure Type 9'+ Ceilings
New Construction N
Schools
Middle Schools Ralph J. Steinhauer
High Schools Maple Shade
School District Maple Shade Township Public Schools
Others
Senior Community No
Tax ID 19-00001 06-00024
Ownership Fee Simple
Read Less

Bought with John R Johnson • Century 21 Alliance-Cherry Hill
GET MORE INFORMATION




