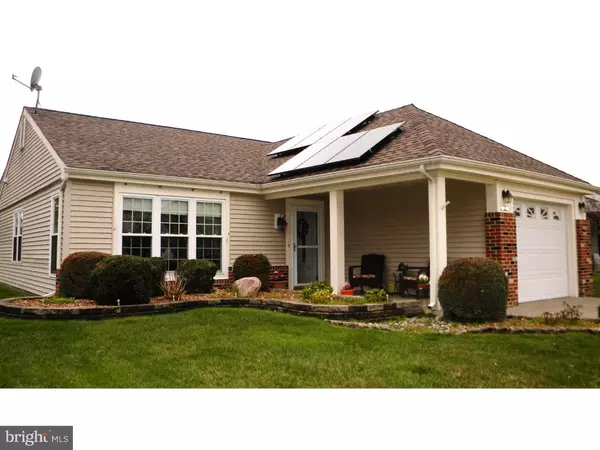For more information regarding the value of a property, please contact us for a free consultation.
32 FINCHLEY CT Southampton, NJ 08088
Want to know what your home might be worth? Contact us for a FREE valuation!

Our team is ready to help you sell your home for the highest possible price ASAP
Key Details
Sold Price $170,000
Property Type Single Family Home
Sub Type Detached
Listing Status Sold
Purchase Type For Sale
Square Footage 1,631 sqft
Price per Sqft $104
Subdivision Leisuretowne
MLS Listing ID 1002408742
Sold Date 07/29/16
Style Ranch/Rambler
Bedrooms 2
Full Baths 2
HOA Fees $75/mo
HOA Y/N Y
Abv Grd Liv Area 1,631
Originating Board TREND
Year Built 1986
Annual Tax Amount $3,459
Tax Year 2015
Lot Size 6,858 Sqft
Acres 0.16
Lot Dimensions 54X127
Property Description
Pristinely maintained, this desirable E-X-P-A-N-D-E-D "Danbury" model, offers you outstanding features inside and out! Let's begin with the covered front porch entry, custom concrete drive & walkway, professional landscape, newer garage door w/remote opener, newer vinyl siding, leaded glass inlay front door, pet friendly Pergo style "wood look" floors, fresh paint, newer roof, A/C and energy efficient windows. Note the beautifully redone kitchen that includes quality cabinetry/hardware, roll out shelving, Lazy Susan, decorative glass, smooth top range w/self-cleaning oven, dishwasher, microwave, and Hi-Max (Corian style) counters. Adjacent breakfast room will easily accommodate seating for a large, as needed, and is adjacent to the newly enhanced, sunny, 18x10 gathering/family room with "pass-thru" entertainment bar. Main and Master Bathrooms are updated and sparkle, Master bedroom boasts seating area plus his and her closets. There are two pull down attic stair units, one is the hall and one in the garage, both have flooring for bonus storage! Newer Attic fan helps keep the area cooler during those hot summer days. You will not believe the LOW heating costs by taking advantage of the transferable solar option available on this home. Documentation is available upon request. Enjoy the use of the two Association pools, two Clubhouses, the abundant activities, if you have interest, or just kick back and enjoy the Active-Adult-Lifestyle awaiting you. Make you move today!
Location
State NJ
County Burlington
Area Southampton Twp (20333)
Zoning RDPL
Rooms
Other Rooms Living Room, Dining Room, Primary Bedroom, Kitchen, Family Room, Bedroom 1, Other, Attic
Interior
Interior Features Ceiling Fan(s), Attic/House Fan, Stain/Lead Glass, Sprinkler System, Stall Shower, Dining Area
Hot Water Electric
Heating Electric
Cooling Central A/C
Flooring Fully Carpeted, Vinyl
Fireplace N
Window Features Energy Efficient
Heat Source Electric
Laundry Main Floor
Exterior
Exterior Feature Patio(s), Porch(es)
Garage Spaces 3.0
Utilities Available Cable TV
Amenities Available Swimming Pool, Tennis Courts, Club House
Water Access N
Roof Type Pitched,Shingle
Accessibility None
Porch Patio(s), Porch(es)
Attached Garage 1
Total Parking Spaces 3
Garage Y
Building
Lot Description Front Yard, Rear Yard, SideYard(s)
Story 1
Sewer Public Sewer
Water Public
Architectural Style Ranch/Rambler
Level or Stories 1
Additional Building Above Grade
New Construction N
Schools
High Schools Seneca
School District Lenape Regional High
Others
HOA Fee Include Pool(s),Common Area Maintenance,Trash,Bus Service,Alarm System
Senior Community Yes
Tax ID 33-02702 54-00004
Ownership Fee Simple
Acceptable Financing Conventional, VA, FHA 203(b)
Listing Terms Conventional, VA, FHA 203(b)
Financing Conventional,VA,FHA 203(b)
Read Less

Bought with Jennean A Veale • BHHS Fox & Roach-Marlton
GET MORE INFORMATION




