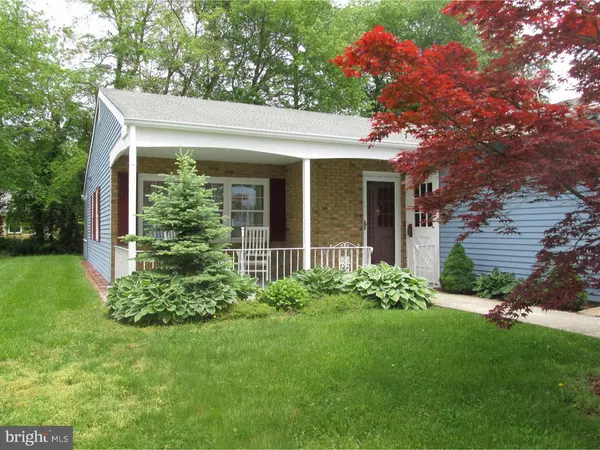For more information regarding the value of a property, please contact us for a free consultation.
5 SAINT DAVIDS PL Southampton, NJ 08088
Want to know what your home might be worth? Contact us for a FREE valuation!

Our team is ready to help you sell your home for the highest possible price ASAP
Key Details
Sold Price $110,000
Property Type Single Family Home
Sub Type Detached
Listing Status Sold
Purchase Type For Sale
Square Footage 987 sqft
Price per Sqft $111
Subdivision Leisuretowne
MLS Listing ID 1002413652
Sold Date 08/19/16
Style Ranch/Rambler
Bedrooms 2
Full Baths 1
HOA Fees $75/mo
HOA Y/N Y
Abv Grd Liv Area 987
Originating Board TREND
Year Built 1971
Annual Tax Amount $2,396
Tax Year 2015
Lot Size 5,300 Sqft
Acres 0.12
Lot Dimensions 50X106
Property Description
Just Perfect! Are you looking for a home that you can just move in to? And has great curb appeal with a big front covered front porch with railing and a lovely Red Maple in the front yard? This Folcroft has just been painted recently, inside and outside. Even the inside of the garage has been painted and has a pull down stairs with attic storage. New neutral carpets in living area and bedrooms. It has a large living room, and a really large Eat-in kitchen with vinyl flooring and an extra side window that gives it plenty of light. Newer double pane vinyl windows. The kitchen opens to an adorable 3 season Sunroom with access to the back yard. There is a tree lined area for plenty of privacy. Nice size bedrooms and a bathroom with a newly tiled bath and an newer vanity. Come and enjoy all the amenities LeisureTowne has to offer. Two heated pools, libraries, tennis courts, gym, bus service etc. Don't miss this opportunity. Fyi: some of the rooms still have borders,but they will be removed if requested by buyer.
Location
State NJ
County Burlington
Area Southampton Twp (20333)
Zoning RDPL
Rooms
Other Rooms Living Room, Primary Bedroom, Kitchen, Bedroom 1, Other, Attic
Interior
Interior Features Ceiling Fan(s), Sprinkler System, Kitchen - Eat-In
Hot Water Electric
Heating Electric, Radiator
Cooling Central A/C
Flooring Fully Carpeted, Vinyl
Equipment Dishwasher
Fireplace N
Appliance Dishwasher
Heat Source Electric
Laundry Main Floor
Exterior
Exterior Feature Porch(es)
Garage Spaces 2.0
Utilities Available Cable TV
Amenities Available Swimming Pool, Tennis Courts
Water Access N
Roof Type Pitched
Accessibility None
Porch Porch(es)
Attached Garage 1
Total Parking Spaces 2
Garage Y
Building
Story 1
Sewer Public Sewer
Water Public
Architectural Style Ranch/Rambler
Level or Stories 1
Additional Building Above Grade
New Construction N
Schools
School District Lenape Regional High
Others
HOA Fee Include Pool(s),Common Area Maintenance,Trash,Health Club,Management,Bus Service
Senior Community Yes
Tax ID 33-02702 28-00003
Ownership Fee Simple
Acceptable Financing Conventional
Listing Terms Conventional
Financing Conventional
Pets Description Case by Case Basis
Read Less

Bought with Lisa McLean • Weichert Realtors-Medford
GET MORE INFORMATION




