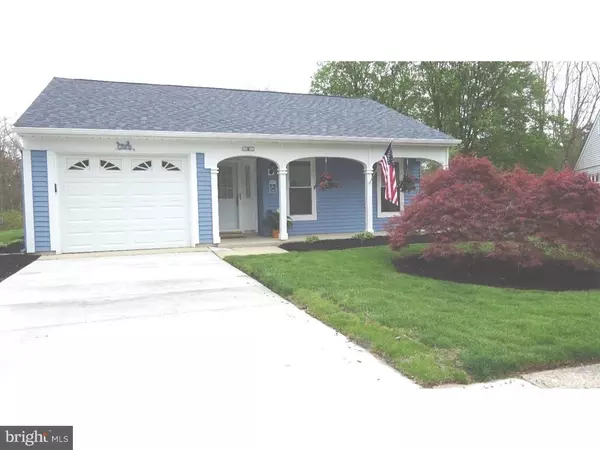For more information regarding the value of a property, please contact us for a free consultation.
9 MAIDSTONE PL Southampton, NJ 08088
Want to know what your home might be worth? Contact us for a FREE valuation!

Our team is ready to help you sell your home for the highest possible price ASAP
Key Details
Sold Price $199,000
Property Type Single Family Home
Sub Type Detached
Listing Status Sold
Purchase Type For Sale
Square Footage 1,517 sqft
Price per Sqft $131
Subdivision Leisuretowne
MLS Listing ID 1002421126
Sold Date 08/24/16
Style Ranch/Rambler
Bedrooms 2
Full Baths 2
HOA Fees $75/mo
HOA Y/N Y
Abv Grd Liv Area 1,517
Originating Board TREND
Year Built 1987
Annual Tax Amount $3,590
Tax Year 2015
Lot Size 7,130 Sqft
Acres 0.16
Lot Dimensions 62X115
Property Description
Location!! Location!! Welcome to this wonderful Westport. This beautiful home has been updated. Just bring yourselves and your personal possessions. The eyebrow island location will give you added ability to back out of the NEW concrete Driveway. Maidstone is a very desirable, quiet street with mature trees. Notice the 3 Year old Dimensional Roof w/an Unlimited Warranty. The exterior has just been Newly freshly painted. Upon entering, the Foyer has easy to maintain Ceramic Tile Flooring. Newer Laminate Flooring w/Hardwood look is installed in the great Living Room, Dining Room, Hallway and Bedroom 2. Notice how these spacious rooms flow for enjoyment. The spacious Dining Room has access to one of the two Screened Porches. The extra wide homesite gives you great privacy. The fabulous NEWER Kitchen Cabinetry w/Granite Countertops, Ceramic Tile Backsplash, Newer Glass - Top Range w/Built - In Microwave, Newer Refrigerator, Newer Deep Stainless Steel Sink will make cooking convenient and enjoyable. The adjoining Breakfast Room is great for gatherings, everyone's always in the kitchen. There's plenty of room in this delightful house to do this. Also, there is immediate access to the side Patio for those barbecues. The Family Room is steps away. From the Family Room enjoy the larger Screened Porch w/access to the back Patio, and, those spectacular wooded views of nature. Wait until you approach the spacious, Master Bedroom Suite through the dramatic Double Door entry, (2015 NEW carpeting). The Master Bath has been renovated w/a Newer Vanity w/Drawers, Newer Double Stall Shower Ceramic Tile Surround, NEW Ceramic Tile Flooring (2015). The Hall Bath has been renovated also w/a Jacuzzi Tub w/Jets, Newer Vanity and Newer Commode. And, there's a separate Laundry/Mud Room w/Ceramic Tile Flooring and a NEW Washer and Dryer (2015). In addition to all this there are Newer energy efficient, Triply Pane, Jantek Windows(2010), NEW Plywood Walls in the freshly painted Garage. This beautiful home has it all!!! Be sure to check it out. Also, the furniture is available for sale. The area rugs will stay if the furniture is purchased. You will enjoy living in Leisuretowne with all it's fun amenities such as 3 Clubhouses, 2 heated swimming pools, 2 tennis courts, a golf driving range &I putting green, 2 libraries, billiards, bus for shopping & trips, security 24/7, plus much much more.
Location
State NJ
County Burlington
Area Southampton Twp (20333)
Zoning RDPL
Rooms
Other Rooms Living Room, Dining Room, Primary Bedroom, Kitchen, Family Room, Bedroom 1, Laundry, Other
Interior
Interior Features Primary Bath(s), Ceiling Fan(s), Stall Shower, Dining Area
Hot Water Electric
Heating Electric
Cooling Central A/C
Flooring Fully Carpeted, Vinyl, Tile/Brick
Equipment Oven - Self Cleaning, Dishwasher, Built-In Microwave
Fireplace N
Window Features Energy Efficient
Appliance Oven - Self Cleaning, Dishwasher, Built-In Microwave
Heat Source Electric
Laundry Main Floor
Exterior
Exterior Feature Porch(es)
Garage Spaces 1.0
Utilities Available Cable TV
Amenities Available Swimming Pool, Tennis Courts, Club House
Water Access N
Roof Type Pitched
Accessibility None
Porch Porch(es)
Total Parking Spaces 1
Garage N
Building
Lot Description Trees/Wooded
Story 1
Sewer Public Sewer
Water Public
Architectural Style Ranch/Rambler
Level or Stories 1
Additional Building Above Grade
New Construction N
Schools
School District Lenape Regional High
Others
HOA Fee Include Pool(s),Common Area Maintenance,Management,Bus Service,Alarm System
Senior Community Yes
Tax ID 33-02702 25-00079
Ownership Fee Simple
Pets Description Case by Case Basis
Read Less

Bought with Lori M Wade • BHHS Fox & Roach-Moorestown
GET MORE INFORMATION




