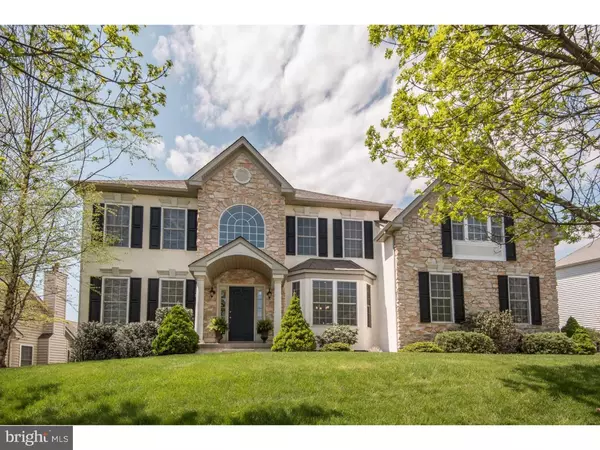For more information regarding the value of a property, please contact us for a free consultation.
2571 CRESTLINE DR Lansdale, PA 19446
Want to know what your home might be worth? Contact us for a FREE valuation!

Our team is ready to help you sell your home for the highest possible price ASAP
Key Details
Sold Price $570,000
Property Type Single Family Home
Sub Type Detached
Listing Status Sold
Purchase Type For Sale
Square Footage 3,237 sqft
Price per Sqft $176
Subdivision Sunnybrook
MLS Listing ID 1002421386
Sold Date 09/01/16
Style Colonial
Bedrooms 4
Full Baths 2
Half Baths 1
HOA Fees $31/ann
HOA Y/N Y
Abv Grd Liv Area 3,237
Originating Board TREND
Year Built 2001
Annual Tax Amount $10,811
Tax Year 2016
Lot Size 0.311 Acres
Acres 0.31
Lot Dimensions 130
Property Description
Gorgeous 4 bedroom, 2.5 bath colonial in Sunny Brook Estates! Enter the 2-story foyer with Palladian windows and chandelier which gives way to a brilliant, open floor plan showcasing hardwood floors throughout the main floor. To the left of the entry is a formal living room and to the right a formal dining room with bay window and chair rail. The butler's pantry leads to the updated kitchen showcasing granite countertops, a center island with seating, new GE Monogram stainless steel appliances, and open space for a table with hanging light. The slider from the kitchen leads to a huge deck, which includes a portion that is covered and perfect for grilling and outdoor entertaining. A half wall separates the kitchen and 2-story family room with a full wall of tinted, Palladian windows, a gas fireplace with stone surrounding and a slate mantle. Double doors lead to the designated office with bay window. Completing this level is the hall closet, half bath with pedestal sink, a designated laundry room with utility sink and access to the side load 2 car garage. A two tiered staircase leads to the second level with brand new carpeting, and a landing overlooking the family room and kitchen. Oversized, the master bedroom shines with pillars that lead to a separate sitting area, his and hers walk-in closets, and a master bath with dual sinks, extended counter, corner Jacuzzi tub, stall shower, updated lighting, and a heat lamp. 3 additional, well apportioned and large additional bedrooms are serviced by the full hall bath with updated granite and new vanity. A full unfinished basement offers the possibility to finish for even more living space! Situated on one of the prettiest lots in a family friendly neighborhood in Worcester Twp, conveniently located near shopping, restaurants with easy access to 202 and part of the award winning Methacton School District!
Location
State PA
County Montgomery
Area Worcester Twp (10667)
Zoning R175
Rooms
Other Rooms Living Room, Dining Room, Primary Bedroom, Bedroom 2, Bedroom 3, Kitchen, Family Room, Bedroom 1, Laundry, Other, Attic
Basement Full
Interior
Interior Features Primary Bath(s), Kitchen - Island, Butlers Pantry, Ceiling Fan(s), Stall Shower, Dining Area
Hot Water Natural Gas
Heating Gas
Cooling Central A/C
Flooring Wood
Fireplaces Number 1
Fireplaces Type Stone, Gas/Propane
Equipment Cooktop, Built-In Range, Oven - Self Cleaning, Dishwasher, Disposal
Fireplace Y
Appliance Cooktop, Built-In Range, Oven - Self Cleaning, Dishwasher, Disposal
Heat Source Natural Gas
Laundry Main Floor
Exterior
Exterior Feature Deck(s), Porch(es)
Garage Inside Access, Garage Door Opener
Garage Spaces 2.0
Water Access N
Roof Type Pitched,Shingle
Accessibility None
Porch Deck(s), Porch(es)
Attached Garage 2
Total Parking Spaces 2
Garage Y
Building
Lot Description Sloping, Front Yard, Rear Yard
Story 2
Sewer Public Sewer
Water Public
Architectural Style Colonial
Level or Stories 2
Additional Building Above Grade
Structure Type Cathedral Ceilings,9'+ Ceilings
New Construction N
Schools
Elementary Schools Worcester
Middle Schools Arcola
High Schools Methacton
School District Methacton
Others
Senior Community No
Tax ID 67-00-00689-459
Ownership Fee Simple
Read Less

Bought with David B Spangler • Thomas J Porrecca Real Estate Inc
GET MORE INFORMATION


