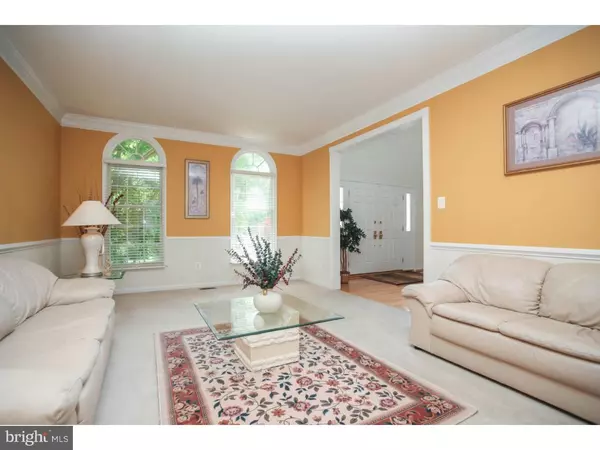For more information regarding the value of a property, please contact us for a free consultation.
2505 CONDOR DR Audubon, PA 19403
Want to know what your home might be worth? Contact us for a FREE valuation!

Our team is ready to help you sell your home for the highest possible price ASAP
Key Details
Sold Price $575,000
Property Type Single Family Home
Sub Type Detached
Listing Status Sold
Purchase Type For Sale
Square Footage 5,488 sqft
Price per Sqft $104
Subdivision Providence Oaks
MLS Listing ID 1002439336
Sold Date 08/18/16
Style Colonial
Bedrooms 4
Full Baths 4
Half Baths 1
HOA Fees $33/ann
HOA Y/N Y
Abv Grd Liv Area 5,488
Originating Board TREND
Year Built 2001
Annual Tax Amount $12,581
Tax Year 2016
Lot Size 0.363 Acres
Acres 0.36
Lot Dimensions 96
Property Description
Welcome to this exceptional home in Providence Oaks, one of the most attractive and sought-after communities in the award-winning Methacton school district, ranked one of the top districts in Pennsylvania in the 2016 edition of "US News and World Reports." This well-appointed Toll Brothers home offers more than 5,400 square feet of living area, with almost 4,000 on the first and second floors and 1,500 in the finished basement. The warm and welcoming kitchen is distinctive for its size, layout, and design, offering generous counter space, a nice-size breakfast area, built-in desk, and spacious island. Off of the kitchen is the sun-filled morning room, with an abundance of windows, skylights, and beautiful views --the perfect retreat in any season. The kitchen is open to the two-story family room, with its brick fireplace, palladium windows, and skylights. Filled with natural light, the family room is an appealing and comfortable gathering space. Attention to detail is evident in the elegant living room and formal dining room, both with chair rail, triple crown molding, and palladium windows. This fantastic floor plan incorporates a private, first- floor office, beautifully appointed with built-in custom cabinetry and bookcases, and accessible through the family room and through French doors from the living room. On the second floor, you'll find a large, impressive master bedroom suite with sitting area and oversized walk-in closet, and master bath with vaulted ceiling, a jet-powered soaking tub, and separate shower. Two additional bedrooms share a full bath, and there is a princess suite with its own full bath. The expansive, nicely finished basement has a TV/recreation area, game area, full bath, and bonus room. Plenty of storage space is available in the unfinished part of the basement. Other highlights of this lovely home are the neutral d?cor, numerous ceiling fans (one in each bedroom), and three-car garage. Relax on the Trex deck and enjoy the park-like back yard bordering open space. Tranquil setting, yet convenient access to major roads and highways, businesses, and schools, with close proximity to major shopping destinations (KOP Mall, Providence Town Center). Room sizes are approximate.
Location
State PA
County Montgomery
Area Lower Providence Twp (10643)
Zoning R1
Rooms
Other Rooms Living Room, Dining Room, Primary Bedroom, Bedroom 2, Bedroom 3, Kitchen, Family Room, Bedroom 1, Other
Basement Full
Interior
Interior Features Kitchen - Island, Butlers Pantry, Skylight(s), Ceiling Fan(s), Dining Area
Hot Water Natural Gas
Heating Gas
Cooling Central A/C
Flooring Wood, Fully Carpeted, Vinyl, Tile/Brick
Fireplaces Number 1
Fireplaces Type Brick
Equipment Dishwasher
Fireplace Y
Appliance Dishwasher
Heat Source Natural Gas
Laundry Main Floor
Exterior
Exterior Feature Deck(s)
Garage Inside Access, Garage Door Opener
Garage Spaces 3.0
Waterfront N
Water Access N
Accessibility None
Porch Deck(s)
Attached Garage 3
Total Parking Spaces 3
Garage Y
Building
Story 2
Sewer Public Sewer
Water Public
Architectural Style Colonial
Level or Stories 2
Additional Building Above Grade
Structure Type Cathedral Ceilings
New Construction N
Schools
School District Methacton
Others
Senior Community No
Tax ID 43-00-00458-417
Ownership Fee Simple
Read Less

Bought with Haibo Xie • Hyatt Realty
GET MORE INFORMATION




