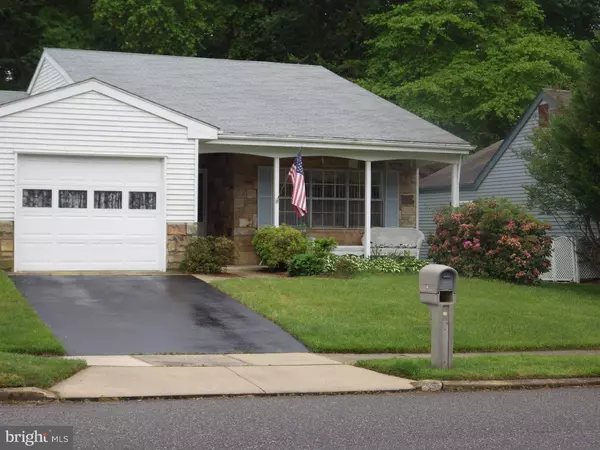For more information regarding the value of a property, please contact us for a free consultation.
4 BUCKINGHAM DR Southampton, NJ 08088
Want to know what your home might be worth? Contact us for a FREE valuation!

Our team is ready to help you sell your home for the highest possible price ASAP
Key Details
Sold Price $118,000
Property Type Single Family Home
Sub Type Detached
Listing Status Sold
Purchase Type For Sale
Square Footage 1,360 sqft
Price per Sqft $86
Subdivision Leisuretowne
MLS Listing ID 1002438954
Sold Date 09/06/16
Style Ranch/Rambler
Bedrooms 2
Full Baths 2
HOA Fees $72/mo
HOA Y/N Y
Abv Grd Liv Area 1,360
Originating Board TREND
Year Built 1971
Annual Tax Amount $3,062
Tax Year 2015
Lot Size 5,500 Sqft
Acres 0.13
Lot Dimensions 50X110
Property Description
This Haverford model home in the sought after Leisuretowne Community has 2 bedroom 2 full baths. The Haverford model is one of the largest models with approx. 1360 square feet of living space. This beautifully maintained and cared for home boast of pride of ownership. The home has generously sized rooms and a floor plan that offers separate dining room for formal entertaining. Lots of closet space, extra storage room and a one car garage with automatic door opener. Backyard has tons of privacy; mature foliage boarders its parameter. To complete this tranquil oasis there is a screened in patio. This is a great 55+ community with security at both entrances, 2 clubhouses, 2 pools, health club, picnic areas, lakes and so much more. There are always so many activities where you can join in, or just enjoy the tranquility of Leisuretowne living. Come take a look, you won't be disappointed.
Location
State NJ
County Burlington
Area Southampton Twp (20333)
Zoning RD
Rooms
Other Rooms Living Room, Dining Room, Primary Bedroom, Kitchen, Family Room, Bedroom 1
Interior
Interior Features Primary Bath(s), Ceiling Fan(s), Attic/House Fan, Sprinkler System, Kitchen - Eat-In
Hot Water Electric
Heating Electric
Cooling Central A/C
Flooring Fully Carpeted, Vinyl, Tile/Brick
Fireplace N
Heat Source Electric
Laundry Main Floor
Exterior
Exterior Feature Patio(s)
Garage Garage Door Opener
Garage Spaces 2.0
Amenities Available Swimming Pool, Tennis Courts, Club House
Water Access N
Roof Type Shingle
Accessibility None
Porch Patio(s)
Total Parking Spaces 2
Garage N
Building
Lot Description Level, Front Yard
Story 1
Foundation Slab
Sewer Public Sewer
Water Public
Architectural Style Ranch/Rambler
Level or Stories 1
Additional Building Above Grade
New Construction N
Others
HOA Fee Include Pool(s),Common Area Maintenance,Alarm System
Senior Community Yes
Tax ID 33-02702 22-00027
Ownership Fee Simple
Security Features Security System
Acceptable Financing Conventional, VA, FHA 203(b)
Listing Terms Conventional, VA, FHA 203(b)
Financing Conventional,VA,FHA 203(b)
Read Less

Bought with Sandra A Ranoldo • Weichert Realtors-Medford
GET MORE INFORMATION




