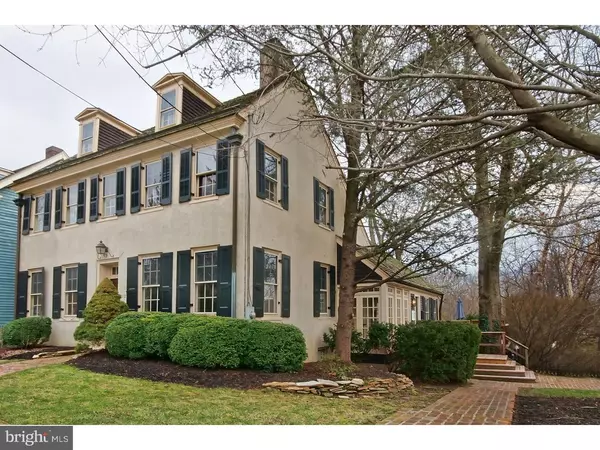For more information regarding the value of a property, please contact us for a free consultation.
412 E MAIN ST Moorestown, NJ 08057
Want to know what your home might be worth? Contact us for a FREE valuation!

Our team is ready to help you sell your home for the highest possible price ASAP
Key Details
Sold Price $530,000
Property Type Single Family Home
Sub Type Detached
Listing Status Sold
Purchase Type For Sale
Square Footage 2,318 sqft
Price per Sqft $228
Subdivision None Available
MLS Listing ID 1002447198
Sold Date 11/10/16
Style Colonial
Bedrooms 3
Full Baths 2
Half Baths 1
HOA Y/N N
Abv Grd Liv Area 2,318
Originating Board TREND
Year Built 1920
Annual Tax Amount $8,827
Tax Year 2016
Lot Size 0.420 Acres
Acres 0.42
Lot Dimensions 69X265
Property Description
Magnificent Circa 1842 Colonial in historic town center of Moorestown, NJ! Period millwork, window shutters and moulding throughout. Three-four bedrooms, two and one half baths, original wide plank yellow pine flooring throughout most of the home. Spacious living room with wood burning fireplace (currently gas insert)& beautiful colonial mantle, 9' ceilings with adjacent library. Formal dining room with built in bookshelves and adjacent powder room. Gourmet custom kitchen with 200 year old reclaimed pine cabinetry, Wolf 48"gas stove with double oven, Sub-Zero built-in refrigerator and wine cooler, Kitchen Aid dishwasher, soap stone farmhouse sink, and counter tops made of tile, hard rock maple, soapstone, and breakfast bar with poured concrete counter top and pendant lighting. The breakfast area opens to a fantastic family room with vaulted beamed ceilings, skylights, an over sized wood burning fireplace, and french doors to expansive wrap around rear deck. The second floor consists of a master suite with vaulted beamed ceiling, skylights, and master bath with tile flooring, ceramic stall shower, garden tub, Bosch stack-able washer/dryer and walk in closet. 2 additional bedrooms feature beamed ceilings,and a cozy fireplace. Third floor can be used as bedroom, loft or office. The 2 story carriage house features a 1st floor studio, wood stove and exposed beamed ceiling. The second floor is ideal as an artist studio or loft. Professionally landscaped, rock walk-way with in-ground pool, heater, and outside shower makes this a lovely summer hideaway. Close to transportation and shopping, a wonderful place to call home!
Location
State NJ
County Burlington
Area Moorestown Twp (20322)
Zoning RES
Rooms
Other Rooms Living Room, Dining Room, Primary Bedroom, Bedroom 2, Kitchen, Family Room, Bedroom 1, Other, Attic
Basement Partial, Unfinished
Interior
Interior Features Butlers Pantry, Skylight(s), Dining Area
Hot Water Natural Gas
Heating Gas, Forced Air, Zoned
Cooling Central A/C
Flooring Wood, Tile/Brick
Fireplaces Number 2
Equipment Commercial Range, Refrigerator
Fireplace Y
Appliance Commercial Range, Refrigerator
Heat Source Natural Gas
Laundry Upper Floor
Exterior
Exterior Feature Deck(s)
Fence Other
Pool In Ground
Water Access N
Roof Type Pitched,Wood
Accessibility None
Porch Deck(s)
Garage N
Building
Lot Description Sloping, Rear Yard
Story 2
Sewer Public Sewer
Water Public
Architectural Style Colonial
Level or Stories 2
Additional Building Above Grade
Structure Type 9'+ Ceilings
New Construction N
Schools
High Schools Moorestown
School District Moorestown Township Public Schools
Others
Senior Community No
Tax ID 22-06400-00007
Ownership Fee Simple
Security Features Security System
Read Less

Bought with Non Subscribing Member • Non Member Office
GET MORE INFORMATION




