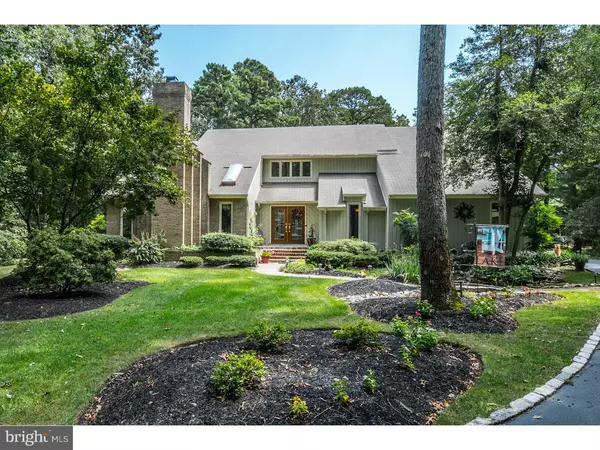For more information regarding the value of a property, please contact us for a free consultation.
4 WOODLAKE CT Medford, NJ 08055
Want to know what your home might be worth? Contact us for a FREE valuation!

Our team is ready to help you sell your home for the highest possible price ASAP
Key Details
Sold Price $510,000
Property Type Single Family Home
Sub Type Detached
Listing Status Sold
Purchase Type For Sale
Square Footage 3,796 sqft
Price per Sqft $134
Subdivision Woodlake
MLS Listing ID 1002464620
Sold Date 12/02/16
Style Contemporary
Bedrooms 4
Full Baths 3
Half Baths 1
HOA Fees $29/ann
HOA Y/N Y
Abv Grd Liv Area 3,796
Originating Board TREND
Year Built 1989
Annual Tax Amount $15,052
Tax Year 2016
Lot Size 1.403 Acres
Acres 1.4
Lot Dimensions 103X580
Property Description
Look no further! This home has it all. Nestled in the secluded desirable, cul de sac community of Woodlake this home is 1.4 acres on the LAKE with a dock,inground heated pool, brand new hot tub and a deck. You will never want to leave your tranquil back yard. Enjoy the spectacular view of the lake from your master bedroom deck as well as your brand new kitchen with stainless steel appliances, hardwood flooring and granite counter tops! A brand new 25 year dimensional roof has JUST been installed April 2016! Exterior of home has just been freshly painted as well as deck (May, 2016) This home is open, bright and airy. Upon entering this home you enter the large foyer with open staircase. Sunken family room with fireplace, dining room, kitchen, family room with fireplace and 2 offices are all on the first floor. 3 Large bedrooms and the master retreat are all on the 2nd floor. As you pull down the drive way you will feel like you are home. Large spacious and open rooms allow for great entertaining and family time. Finished basement with full bathroom add to the size of this home. Add all of this to the Medford School District and you need not look any further.
Location
State NJ
County Burlington
Area Medford Twp (20320)
Zoning GD
Direction East
Rooms
Other Rooms Living Room, Dining Room, Primary Bedroom, Bedroom 2, Bedroom 3, Kitchen, Family Room, Bedroom 1, Laundry, Other, Attic
Basement Full, Fully Finished
Interior
Interior Features Primary Bath(s), Kitchen - Island, Butlers Pantry, Skylight(s), Ceiling Fan(s), Attic/House Fan, WhirlPool/HotTub, Central Vacuum, Sprinkler System, Water Treat System, Stall Shower, Kitchen - Eat-In
Hot Water Natural Gas
Heating Gas, Forced Air
Cooling Central A/C
Flooring Fully Carpeted, Tile/Brick
Fireplaces Number 2
Fireplaces Type Stone
Equipment Cooktop, Oven - Wall, Oven - Double, Oven - Self Cleaning, Dishwasher, Disposal, Trash Compactor
Fireplace Y
Window Features Energy Efficient
Appliance Cooktop, Oven - Wall, Oven - Double, Oven - Self Cleaning, Dishwasher, Disposal, Trash Compactor
Heat Source Natural Gas
Laundry Main Floor
Exterior
Exterior Feature Deck(s), Balcony
Garage Inside Access, Garage Door Opener, Oversized
Garage Spaces 6.0
Fence Other
Pool In Ground
Utilities Available Cable TV
Waterfront Y
Roof Type Pitched,Shingle
Accessibility None
Porch Deck(s), Balcony
Total Parking Spaces 6
Garage Y
Building
Lot Description Cul-de-sac, Irregular, Trees/Wooded
Story 2
Sewer Public Sewer
Water Public
Architectural Style Contemporary
Level or Stories 2
Additional Building Above Grade
Structure Type Cathedral Ceilings,9'+ Ceilings,High
New Construction N
Schools
Elementary Schools Cranberry Pines
Middle Schools Medford Township Memorial
School District Medford Township Public Schools
Others
Senior Community No
Tax ID 20-02703 14-00005 07
Ownership Fee Simple
Security Features Security System
Read Less

Bought with Valerie Bertsch • BHHS Fox & Roach-Medford
GET MORE INFORMATION




