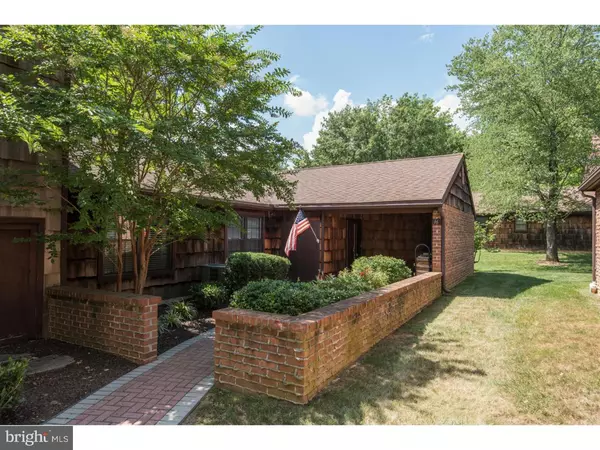For more information regarding the value of a property, please contact us for a free consultation.
16 WITHERSPOON CT #123 Chesterbrook, PA 19087
Want to know what your home might be worth? Contact us for a FREE valuation!

Our team is ready to help you sell your home for the highest possible price ASAP
Key Details
Sold Price $274,500
Property Type Single Family Home
Sub Type Unit/Flat/Apartment
Listing Status Sold
Purchase Type For Sale
Square Footage 1,448 sqft
Price per Sqft $189
Subdivision Chesterbrook
MLS Listing ID 1002468944
Sold Date 09/30/16
Style Ranch/Rambler
Bedrooms 2
Full Baths 2
HOA Fees $260/mo
HOA Y/N N
Abv Grd Liv Area 1,448
Originating Board TREND
Year Built 1980
Annual Tax Amount $2,944
Tax Year 2016
Lot Size 1,448 Sqft
Acres 0.03
Property Description
Welcome home! This beautiful townhouse is located in the highly sought after neighborhood of Chesterbrook within the award winning school district of Tredyffrin Easttown. This charmingly maintained one-story home features an expansive open floor plan, fantastic outside deck that is great for entertaining and an updated kitchen. You'll also find a spacious dining room, den and a family room that showcases a wood burning fireplace. Make your way to an updated full bathroom and nicely sized bedroom. Just a few steps down the hall, you'll see the sunny master bedroom that features a full bathroom and a great walk-in closet!
Location
State PA
County Chester
Area Tredyffrin Twp (10343)
Zoning OA
Rooms
Other Rooms Living Room, Dining Room, Primary Bedroom, Kitchen, Family Room, Bedroom 1
Interior
Interior Features Kitchen - Eat-In
Hot Water Electric
Heating Electric
Cooling Central A/C
Fireplaces Number 1
Fireplace Y
Heat Source Electric
Laundry Main Floor
Exterior
Exterior Feature Deck(s)
Waterfront N
Water Access N
Accessibility None
Porch Deck(s)
Garage N
Building
Story 1
Sewer Public Sewer
Water Public
Architectural Style Ranch/Rambler
Level or Stories 1
Additional Building Above Grade
New Construction N
Schools
Elementary Schools Valley Forge
Middle Schools Tredyffrin-Easttown
High Schools Conestoga Senior
School District Tredyffrin-Easttown
Others
Pets Allowed Y
Senior Community No
Tax ID 43-05 -0222
Ownership Condominium
Pets Description Case by Case Basis
Read Less

Bought with Linda L Walters • Sage Realty LLC
GET MORE INFORMATION




